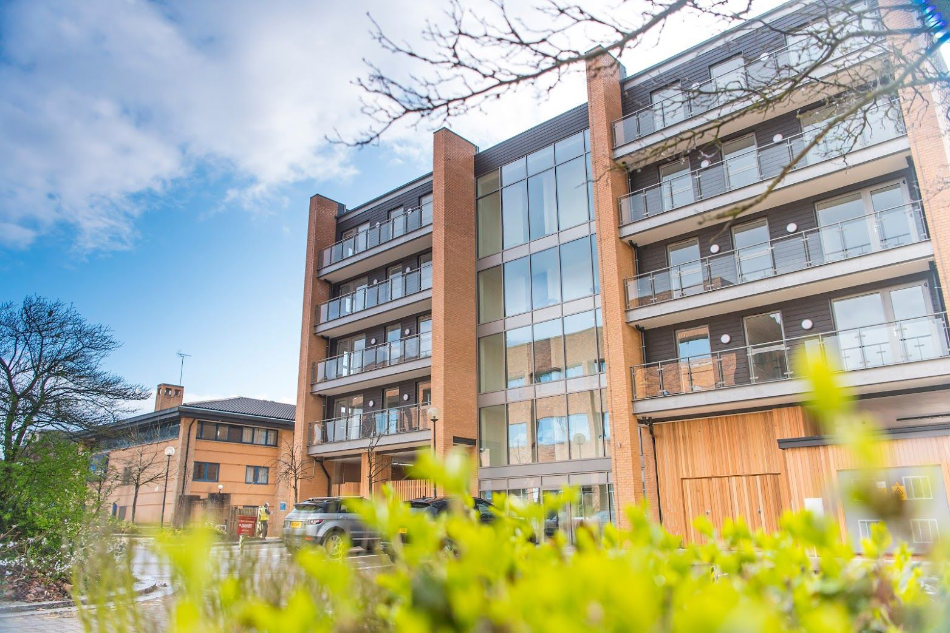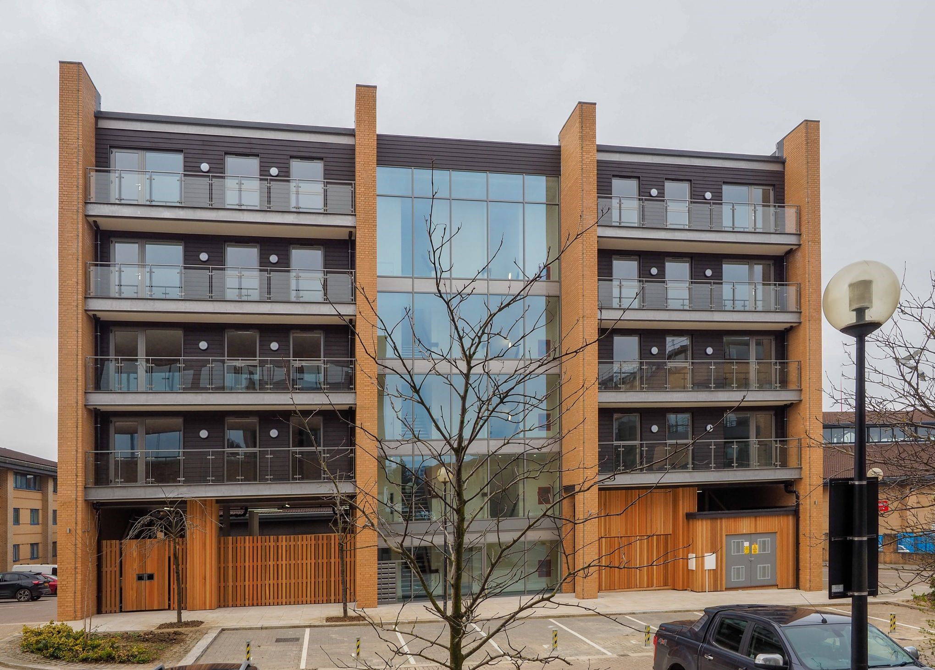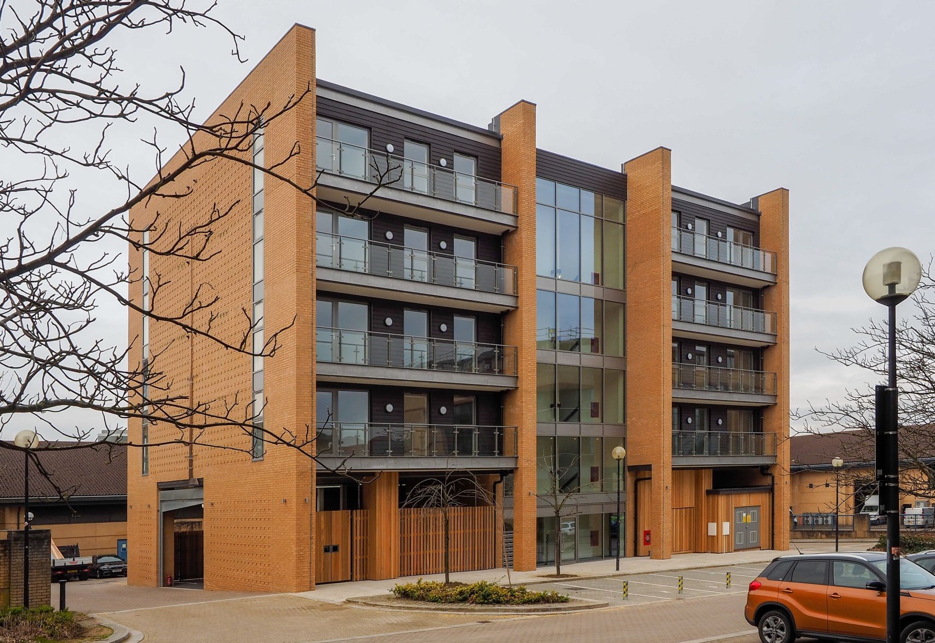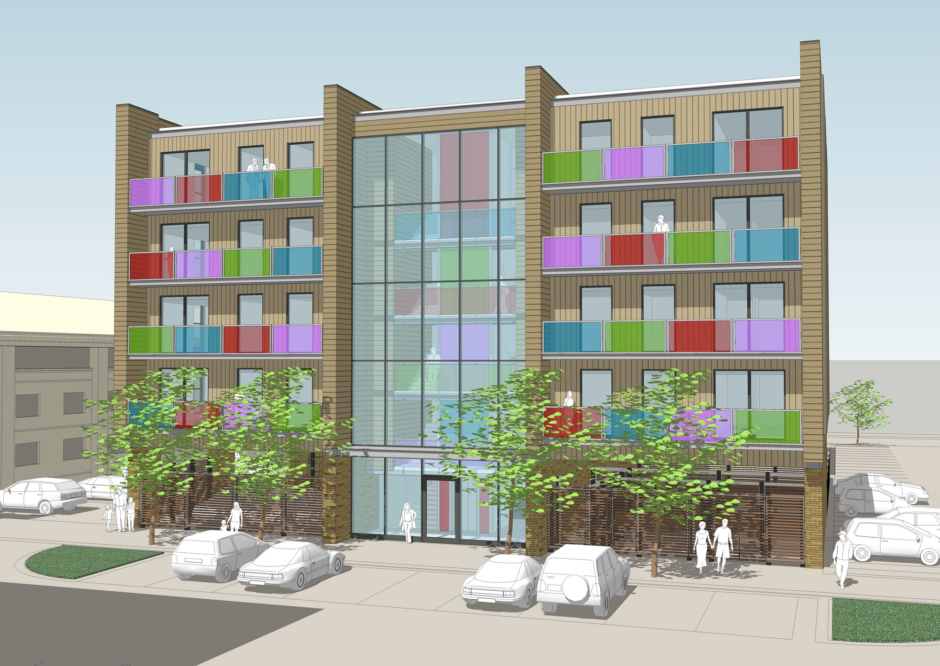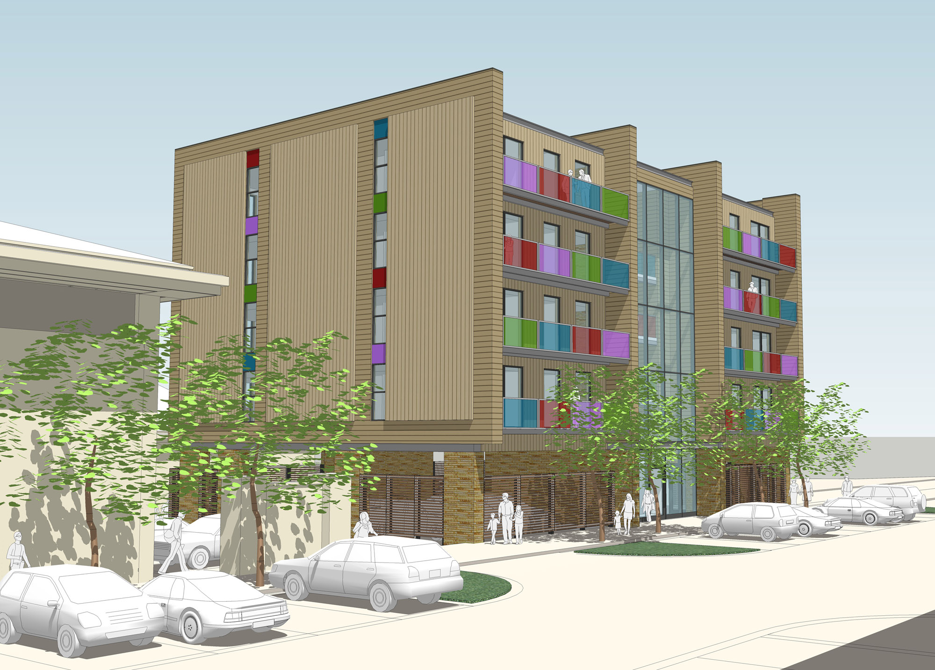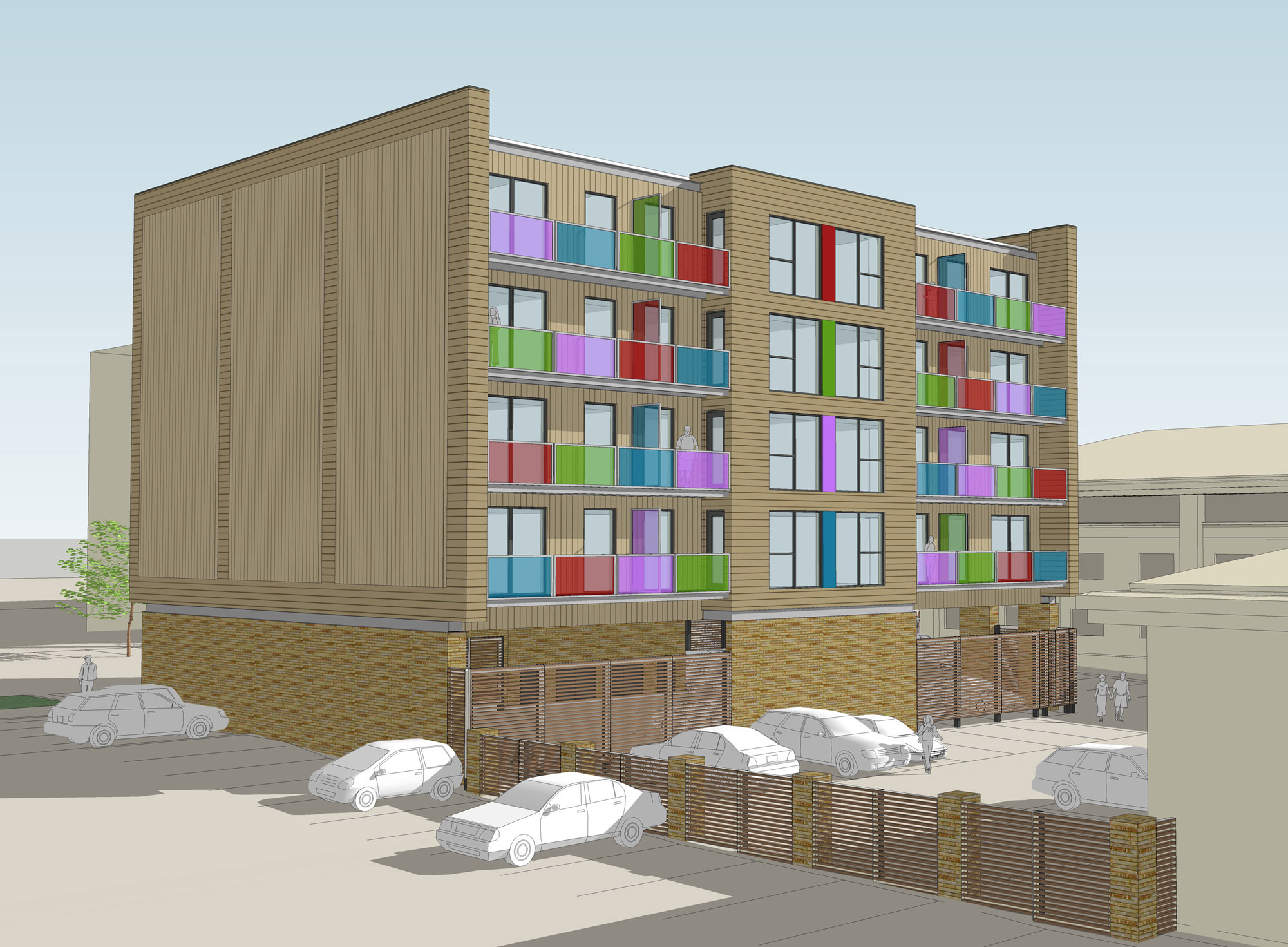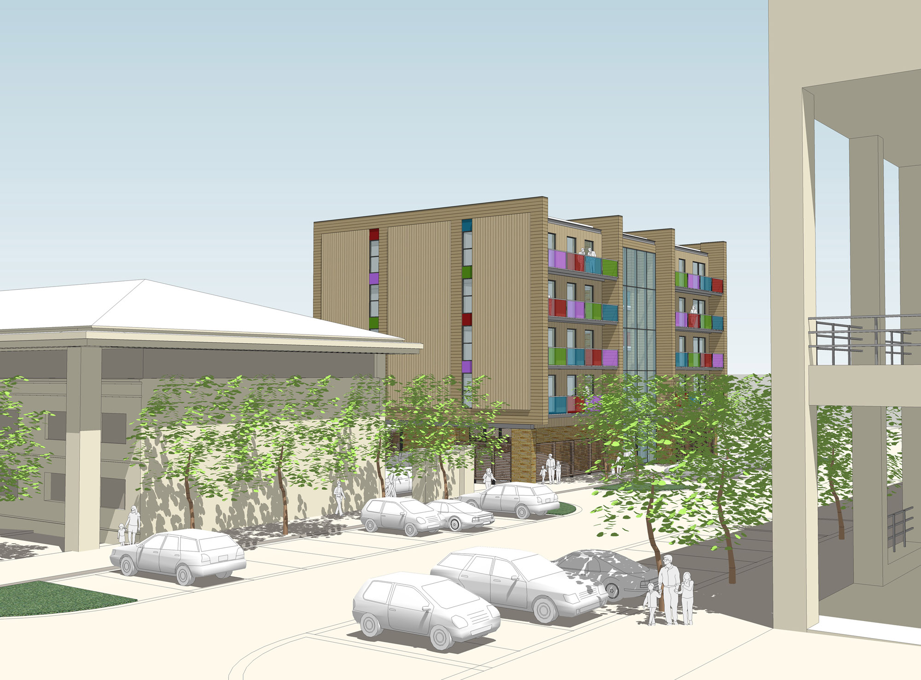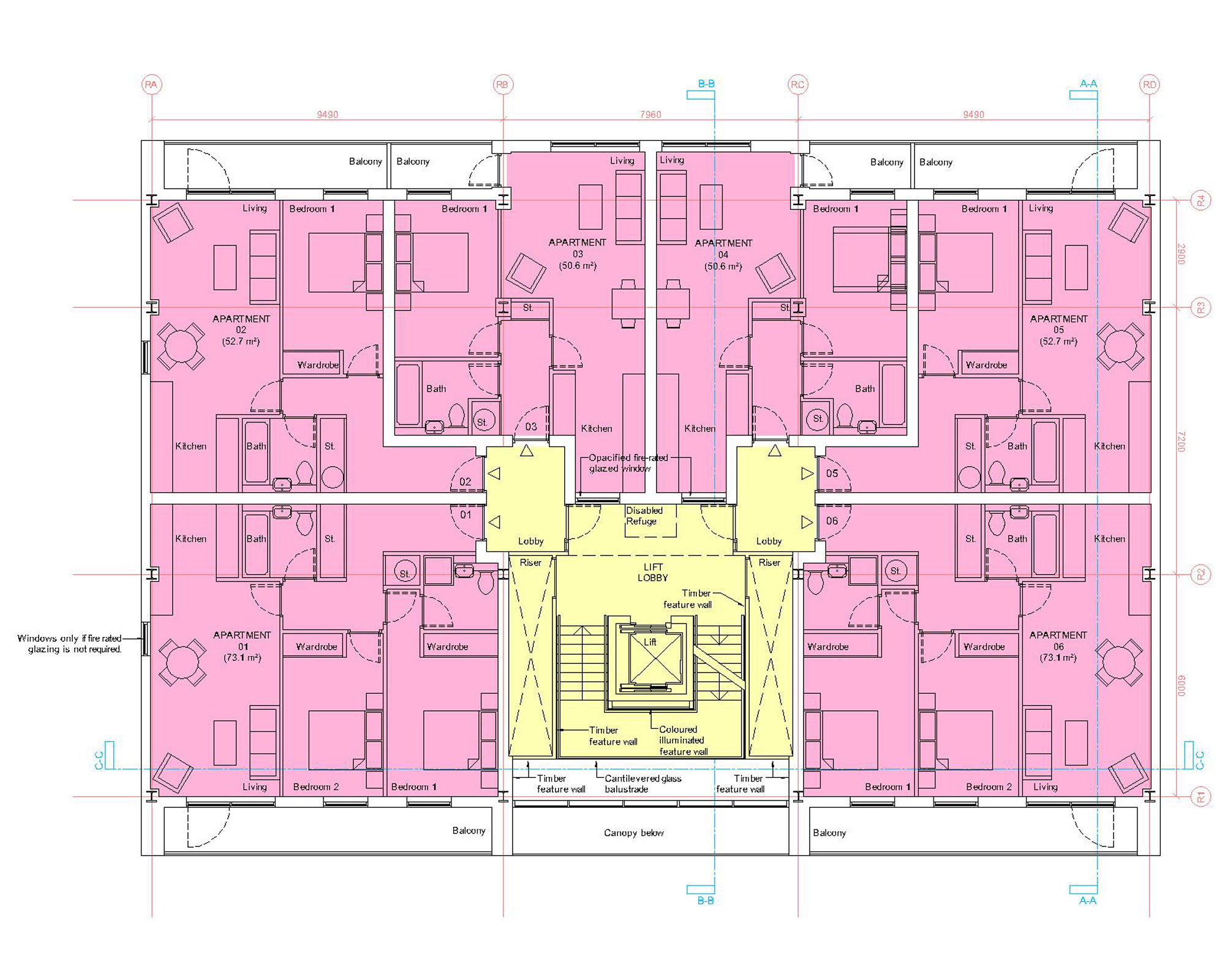- Project
- Apartments, North Second Street, Central Milton Keynes
- Type
- 24 Apartments with car parking
- Status
- Completed 2021
- Client
- Abbeygate Developments
- End User Client
- Grand Union Housing Group
- Developer / Contractor
- Taylor French Developments
This building is for 24 apartments arranged over four upper storey levels, with six apartments per floor. The building is contemporary in style, sympathetic to the surrounding built form, and is placed in a common building line related to the existing adjacent buildings with clear pedestrian routes as a continuation of the existing road layout and gridded structuring principles of CMK. The greater scale of the apartment building provides prominence on this corner site behind the existing buildings.
The facing materials are Roman brickwork and premium grade Cedar, horizontally and vertically arranged, using brightly coloured glass to the balustrades for animation. The external materials continue into the dramatic full height entrance lobby to bring the outside texture and colour inside.
The main entrance is centred in the building form leading into this full height lobby with stairs wrapping around the lift. The full height glazing emphasises the buildings vertical circulation giving transparency to the internal half landings with their coloured balustrading, and feature lighting will highlight the coloured wall of the lift.

