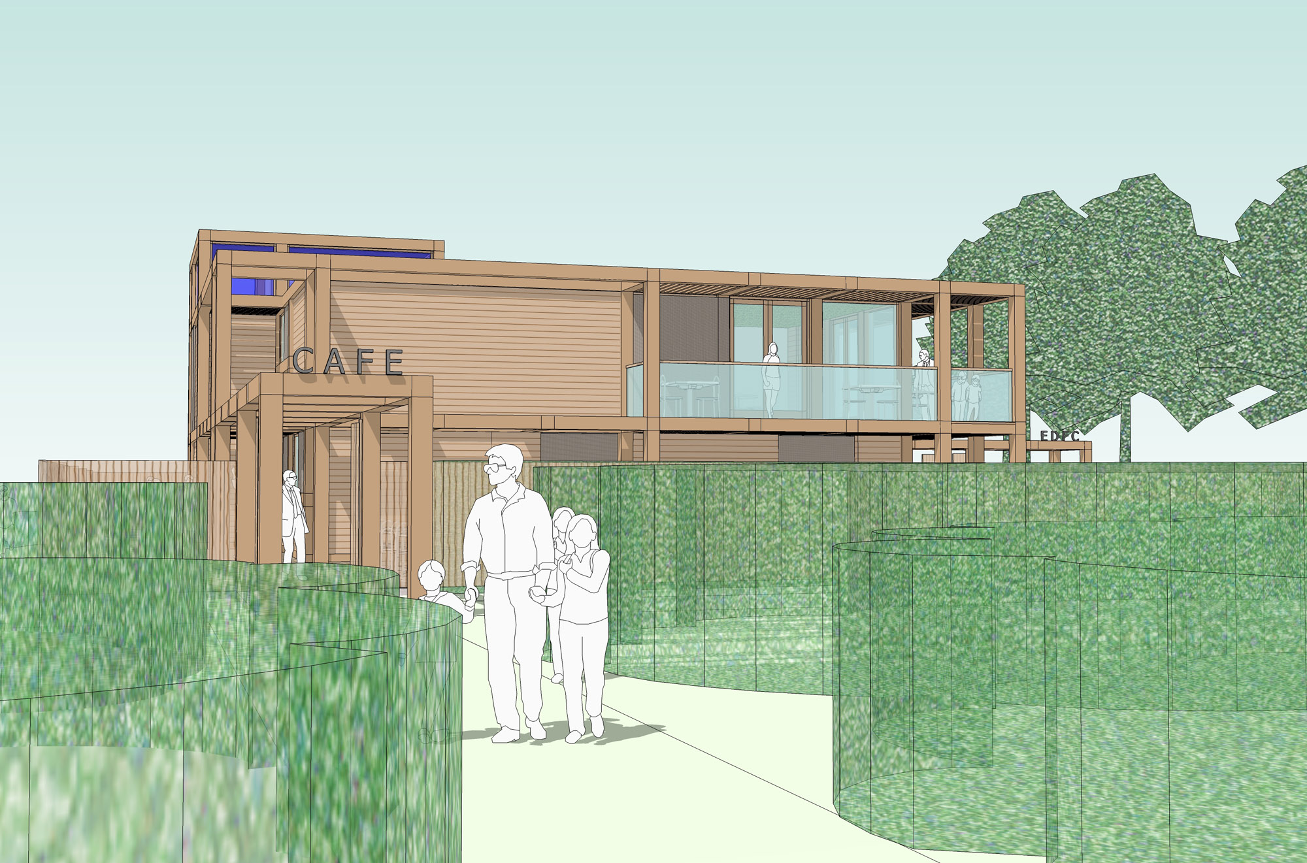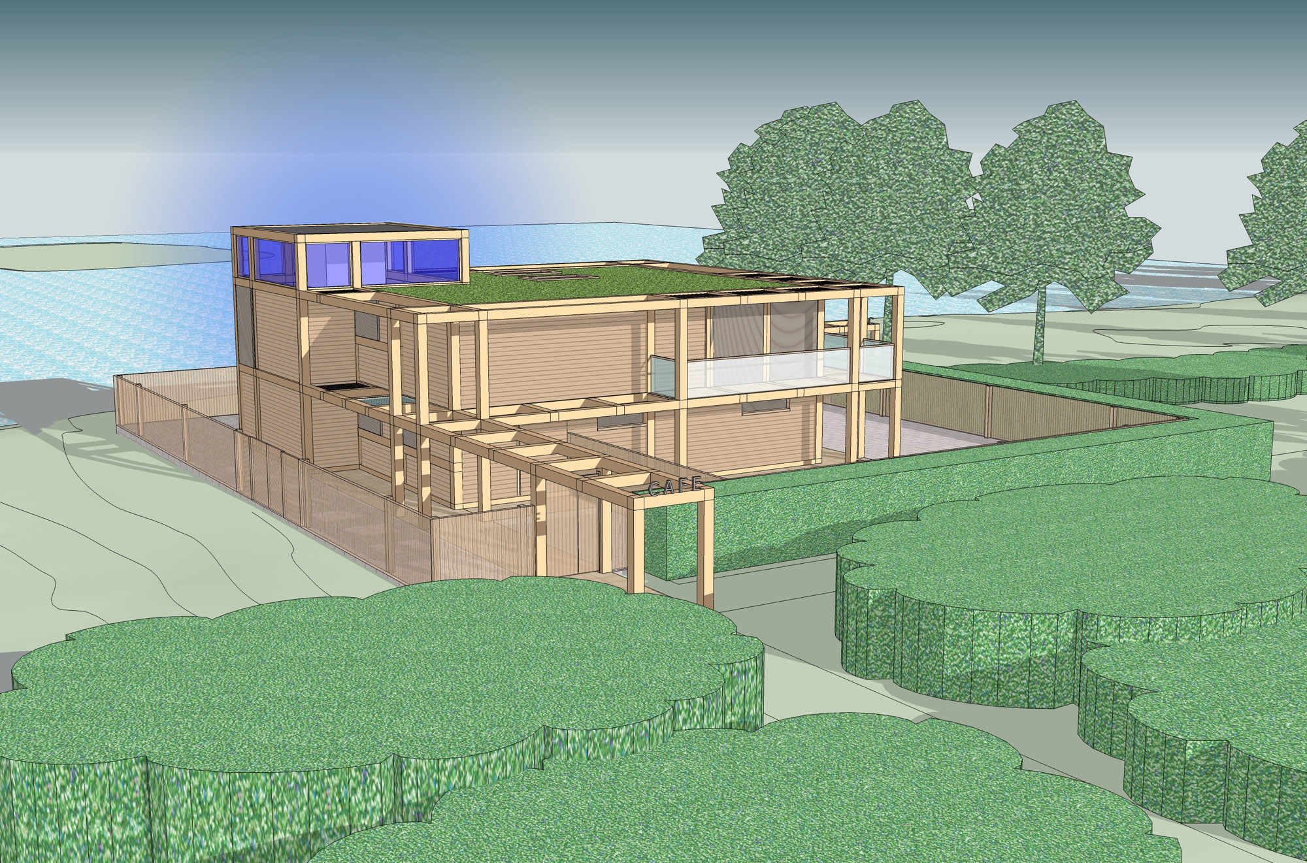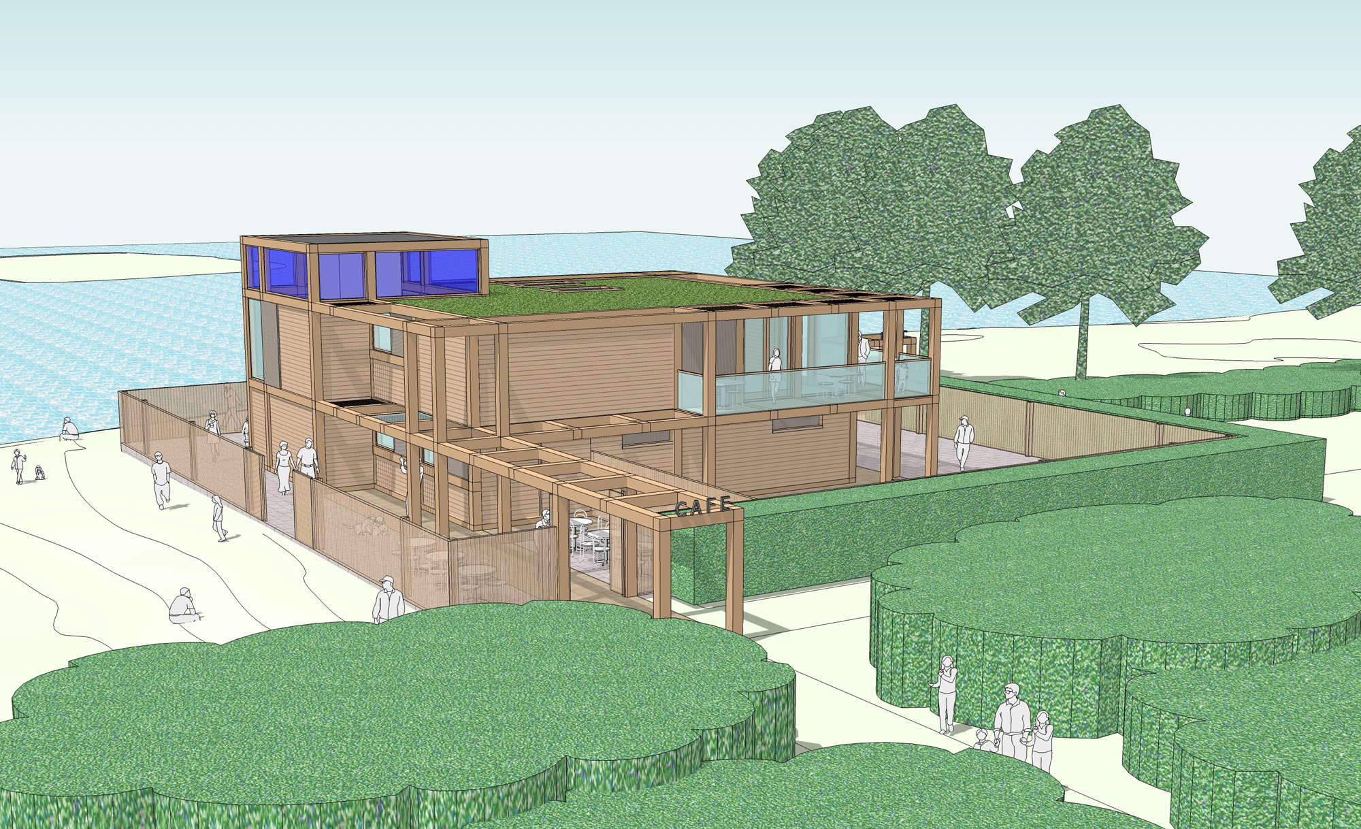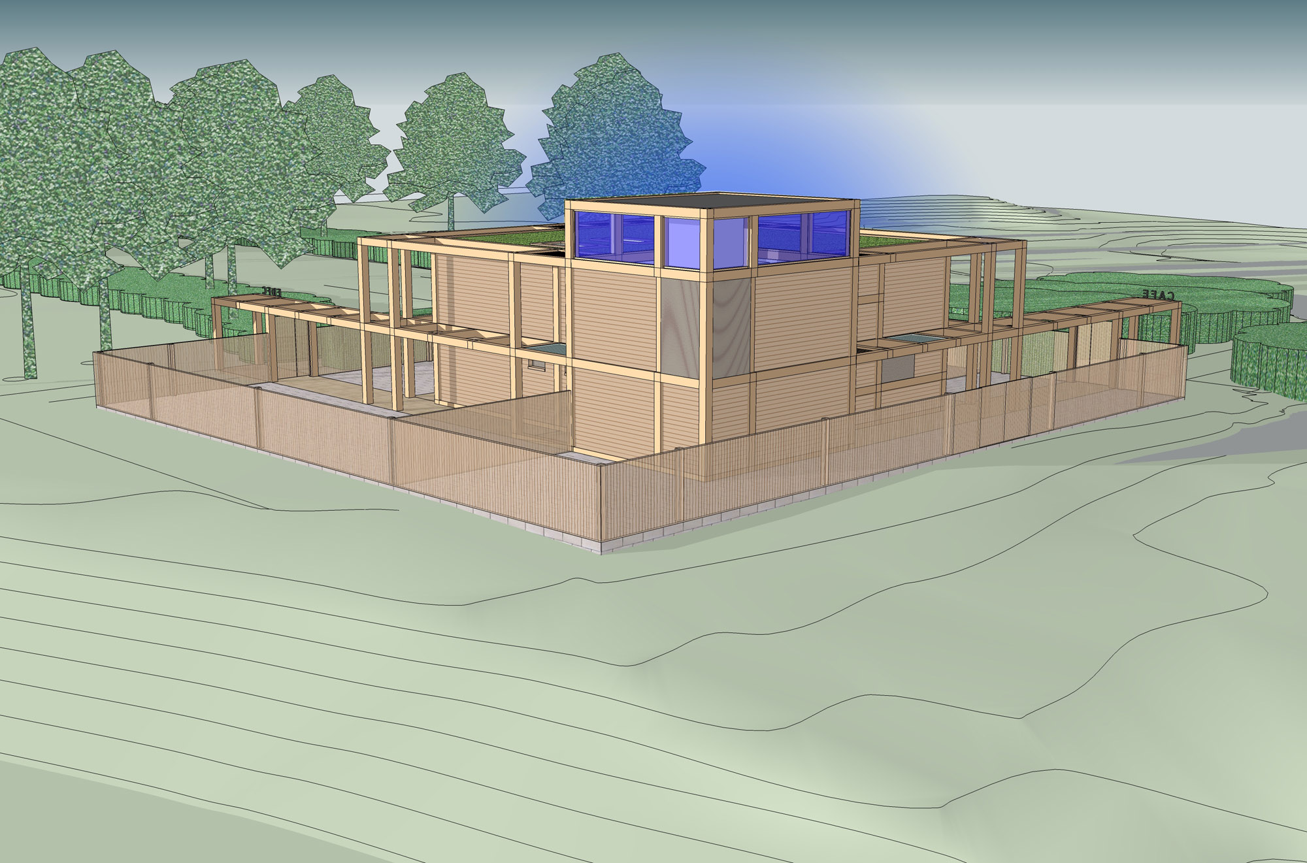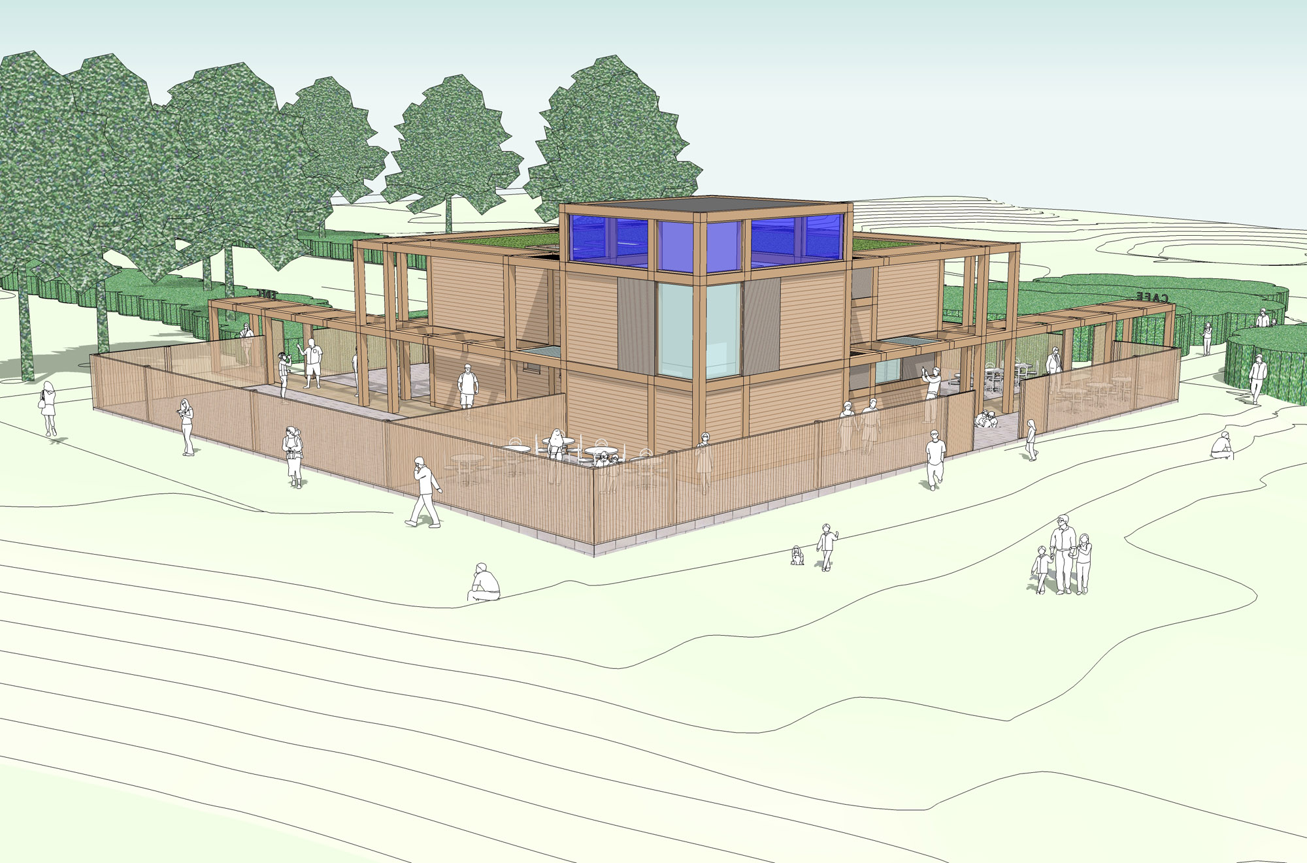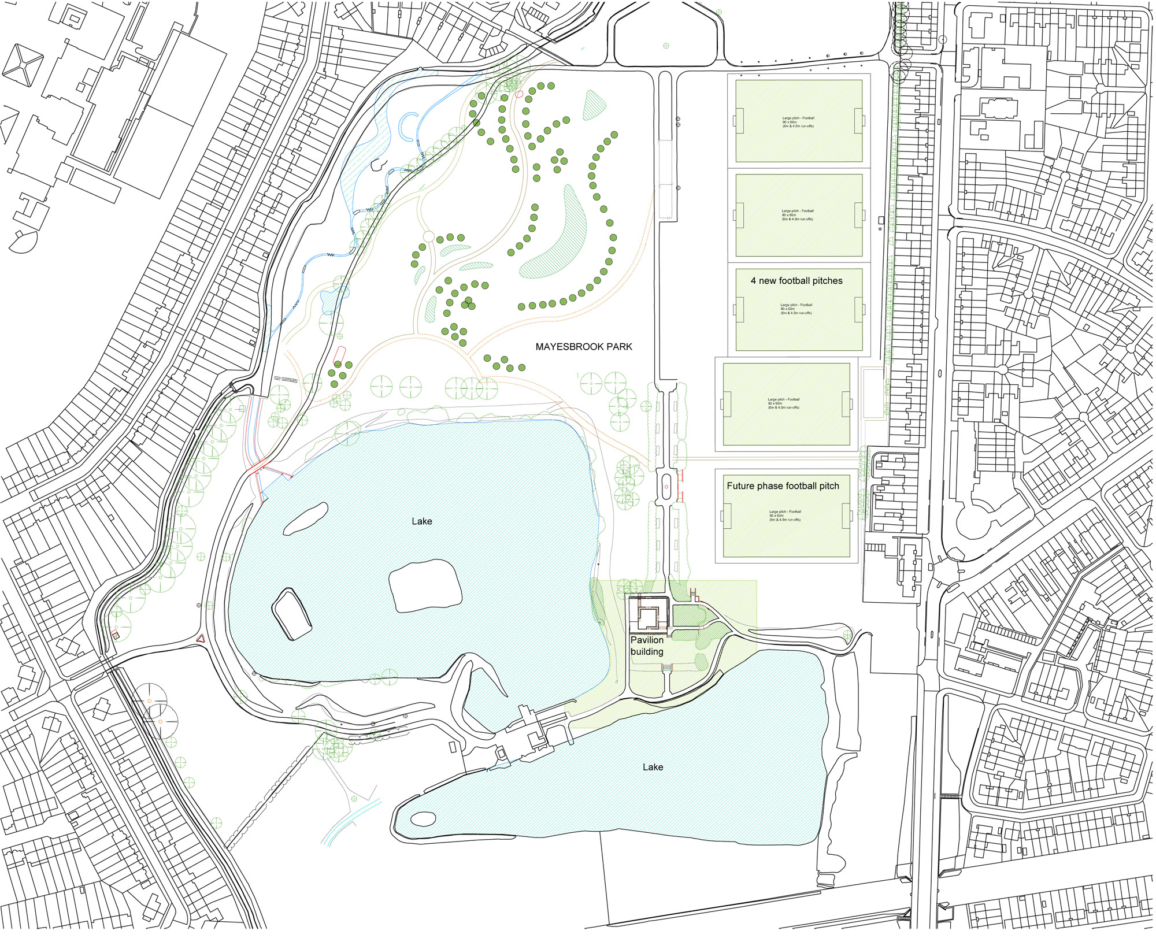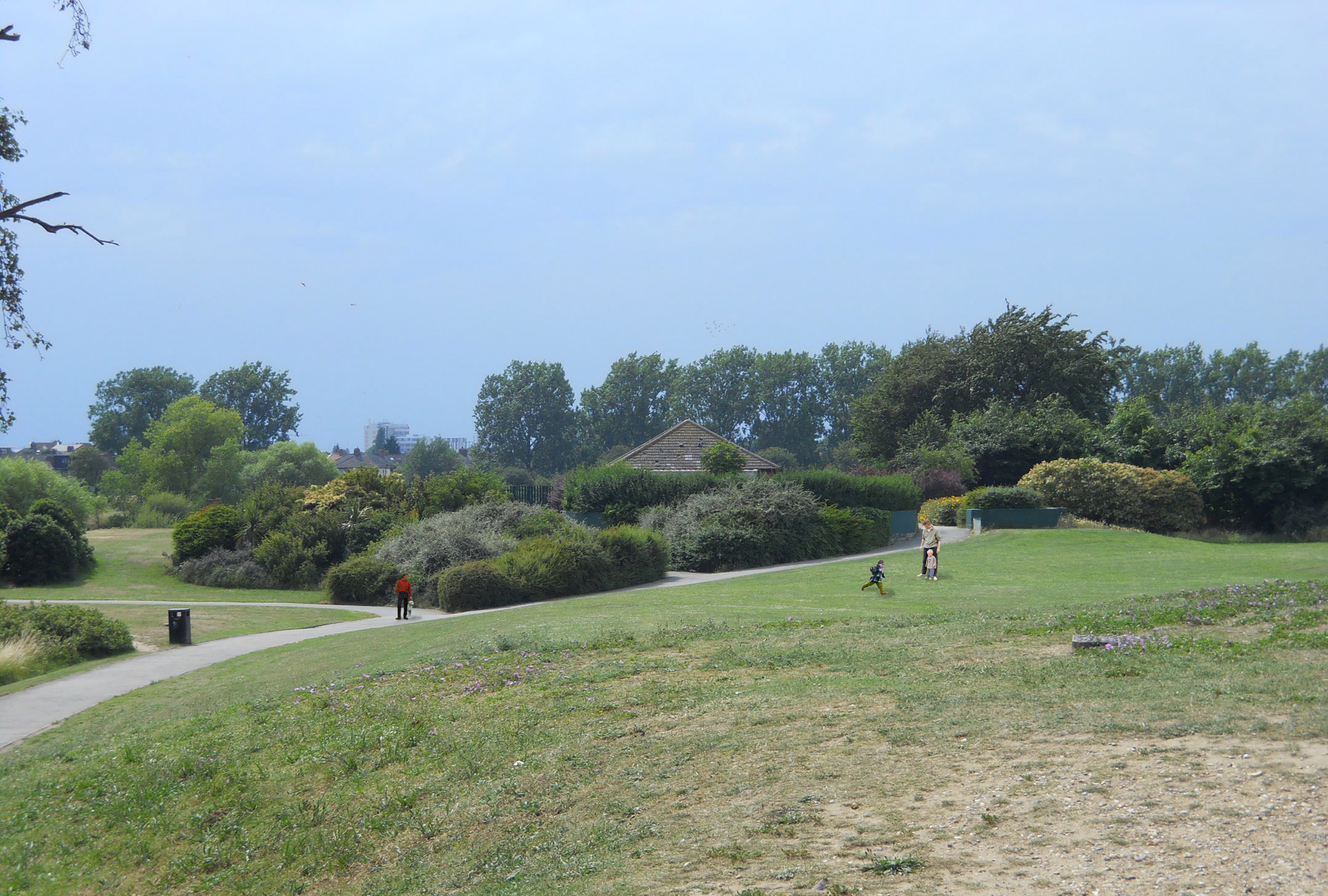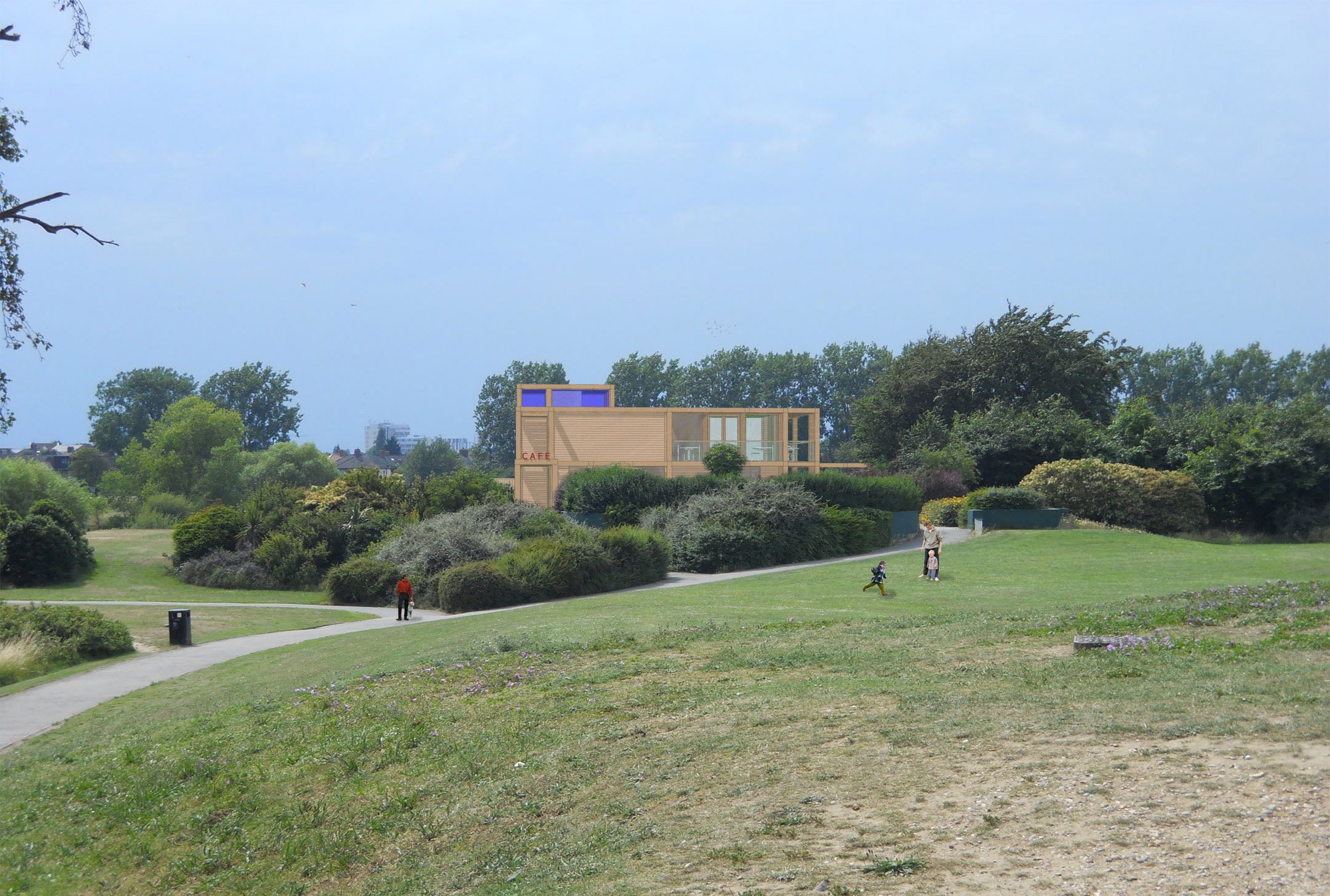- Project
- Refurbishment and Extension of Existing Football Club Pavilion, Mayesbrook Park, Dagenham
- Type
- Football Club, Canoe Club, Community Uses and Park Administration Facilities
- Status
- Feasibility, Funding Application to Football Foundation and Essex FA
The refurbishment and extension of this existing football pavilion within the overall context of Mayesbrook Park, forms part of the rejuvenation of the park for use as an Olympic venue with new training pitches and facilities for the athletes. These Olympic proposals have been developed and completed by our sister company Quartet Design. The redevelopment of the park will encourage visitors to the park, increasing the viability of the pavilion as a commercial proposition.
The envisaged uses for the pavilion are football club, canoe club and other leisure clubs changing facilities and clubrooms, classrooms for community and school uses, cafe / kiosk for park users to sit and relax overlooking the park, and rangers offices for park administration and maintenance.
The brief has been formulated alongside the clients in collaboration with the FA to refurbish the existing small and uninteresting building, to make the building more appealing as a destination for park users. Demolition and rebuilding was considered at an early stage but was seemingly cost prohibitive. Security when the building is not in use was one of the key considerations.
The resulting building form adapts the existing ground floor changing rooms to meet FA requirements and make special needs users more welcome. The additional club facilities are accommodated by creating a first floor to give a club room, and a high level terrace to allow spectators to view the new football pitches to the North-East. The ground floor wings provide the classrooms, cafe areas, and the structuring colonnades define cafe seating areas.
Timber was chosen as the predominant material for the building to ease construction, and to blend and merge with the established planting in the park. A ‘beacon’ light tower and feature staircase provides a focus at night when the building is closed and shuttered.

