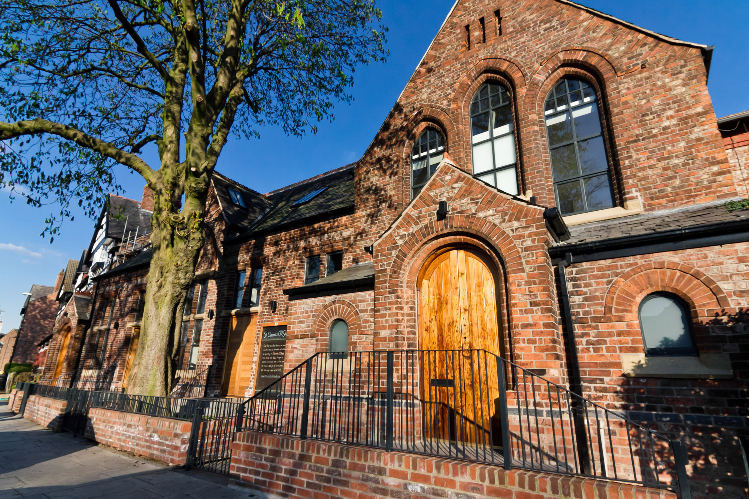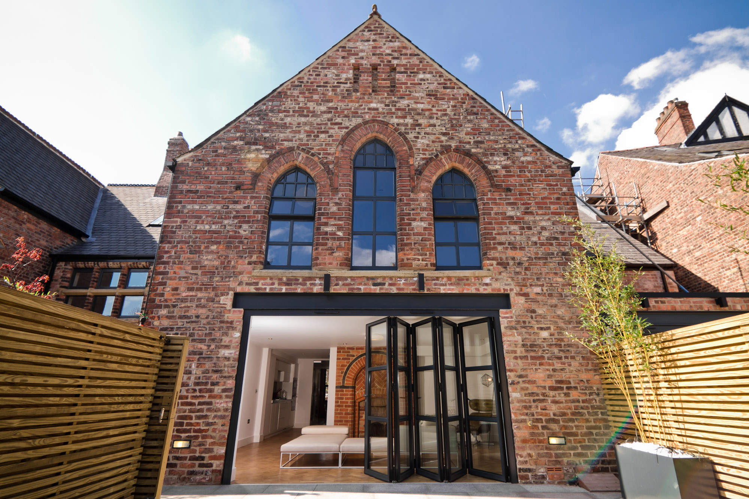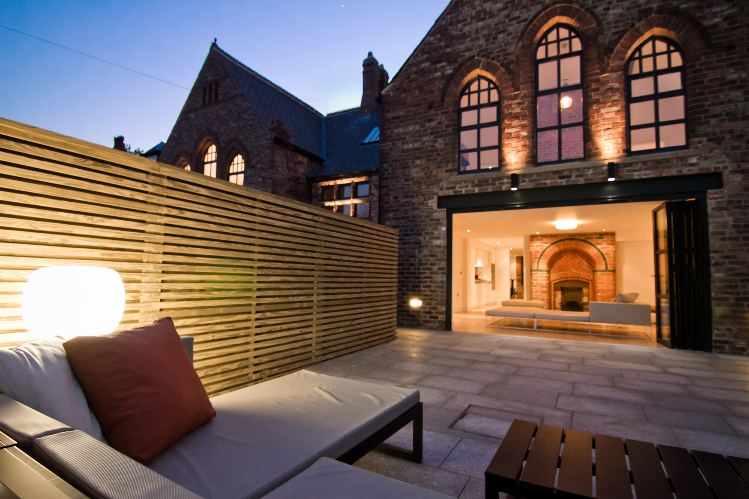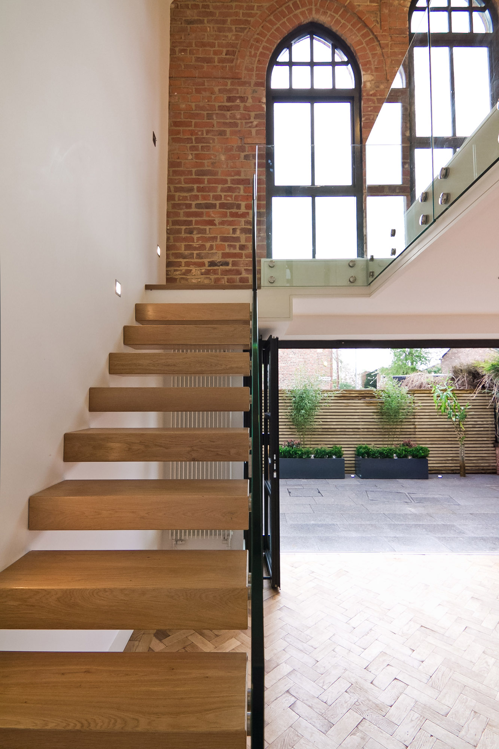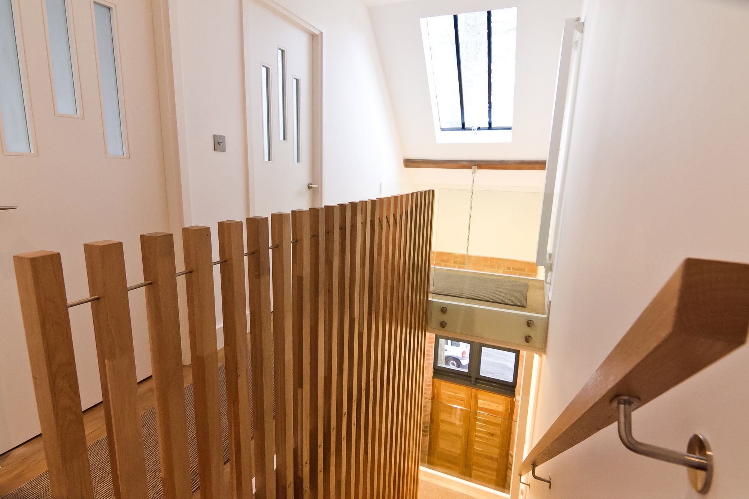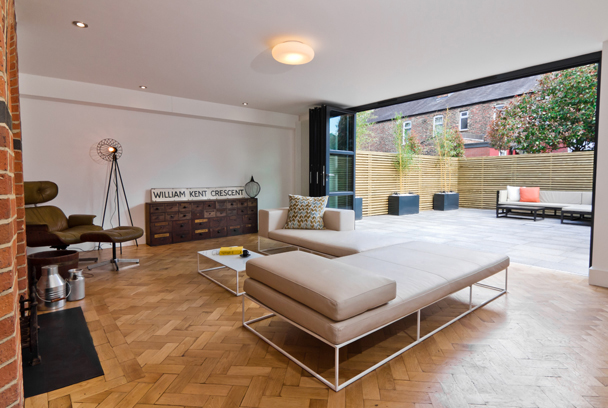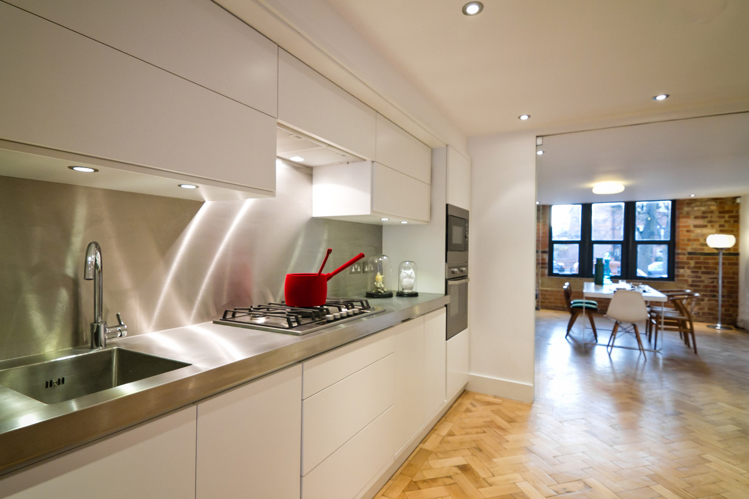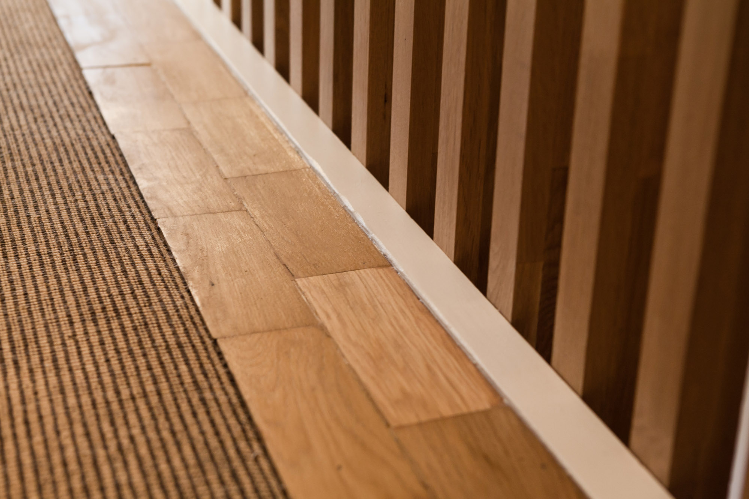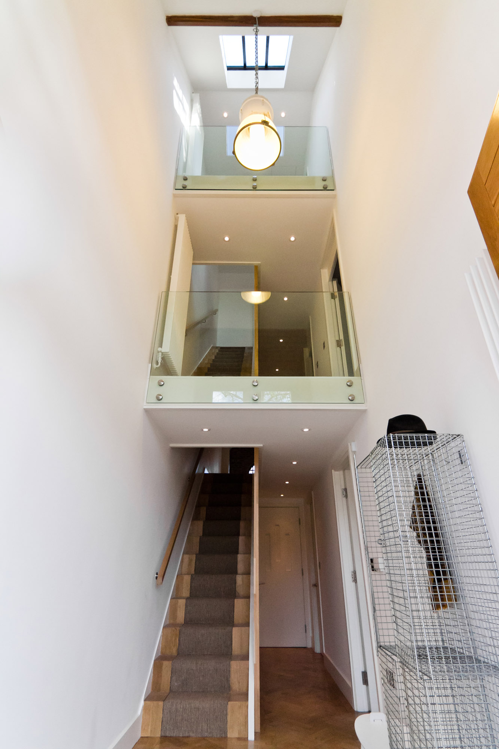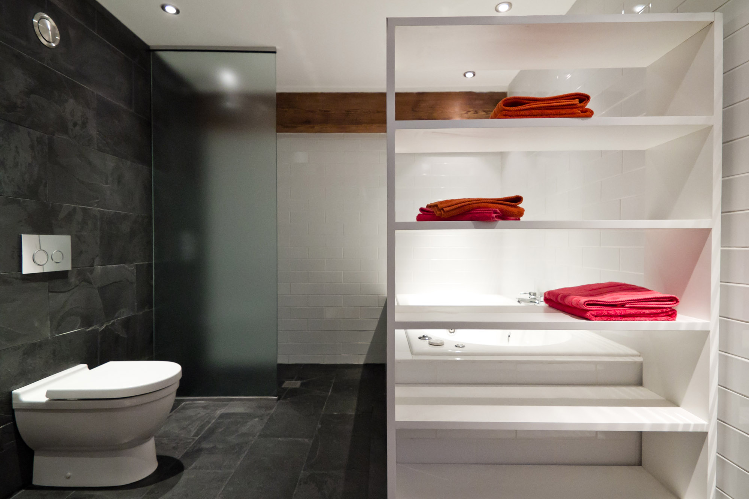St Clements Old School
- Home
- /
- Portfolio
- /
- Bespoke Homes
- /
- St Clements Old School
- Project
- St Clements Old School, Chorlton, Manchester
- Type
- Historic Building Conversion into 4 Townhouses
- Status
- Completed April 2012
This project is the conversion of the historic St Clements Old School building in Chorlton into four new, four bedroom townhouses. Built in 1879 and located on Chorlton Green, the building was used as a school until 1930 and has since been used for a number of different purposes.
The layout of the new dwellings was primarily determined by responding to the natural lines of sub-division formed by the existing roof trusses and offshoot wings of the existing space, creating a zone for circulation and ancillary space with the main accommodation adjacent to this, providing three floors of accommodation within the existing volume. This natural rhythm involved creating a new extension to the north elevation containing the circulation for the end bay with materials used to visually separate it from the existing building. The original gable wall has been retained and exposed to form a key feature within this dwelling.
The west elevation, facing the green, has been sympathetically modified to create new entrances and increase daylight in the dwellings. The existing window openings either side of the central window were vertically extended with new oak doors giving access into a full height atrium space in which the original volume of the building can be appreciated. Many of the original features of the school house have been retained including the striking pitch pine trusses, large windows and original brick walls. These are combined with complementary modern features including reclaimed oak flooring, slate floored bathrooms and stainless steel kitchens all selected for their allusions to the former use of the building.

