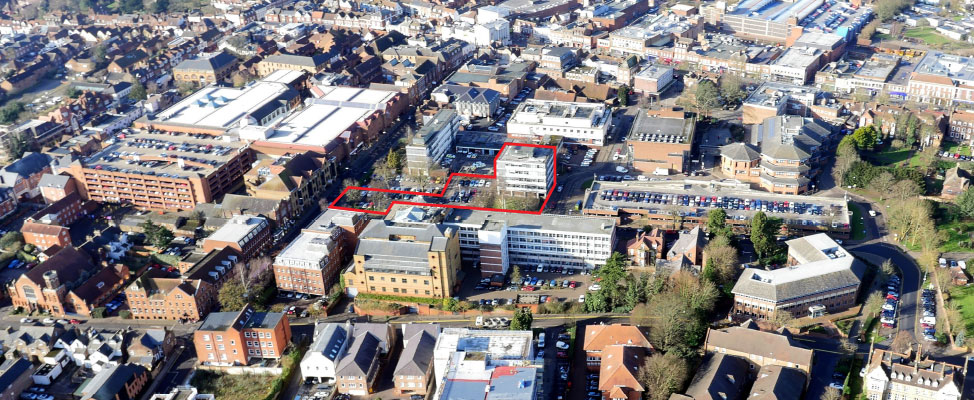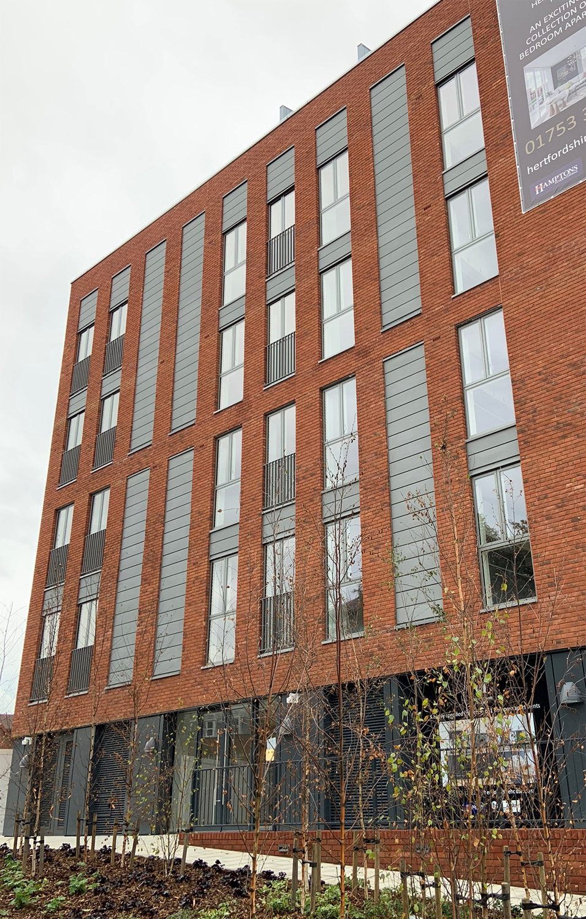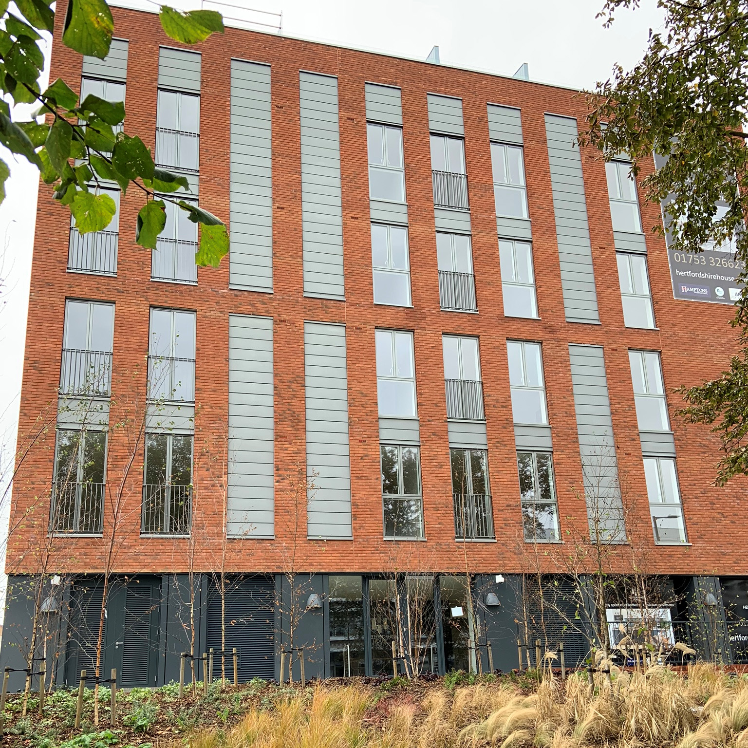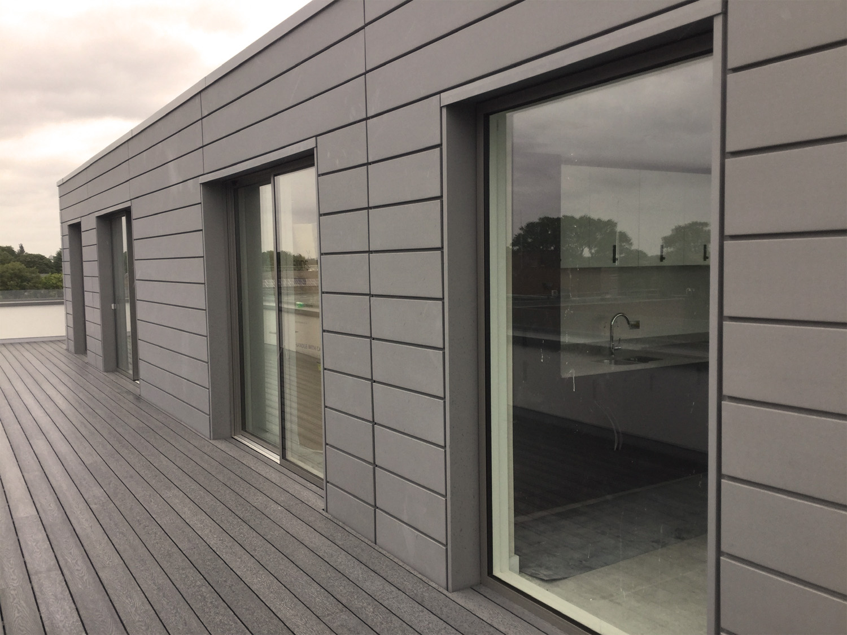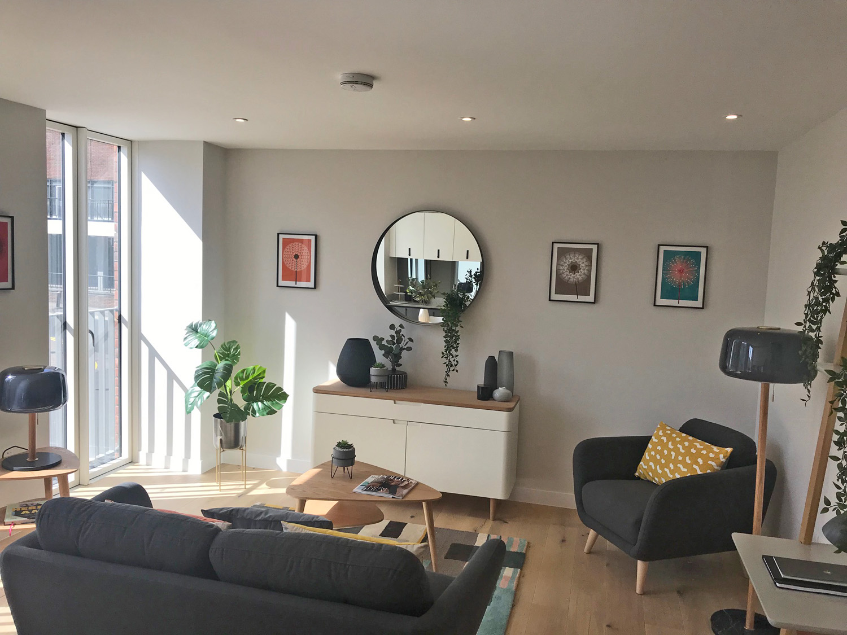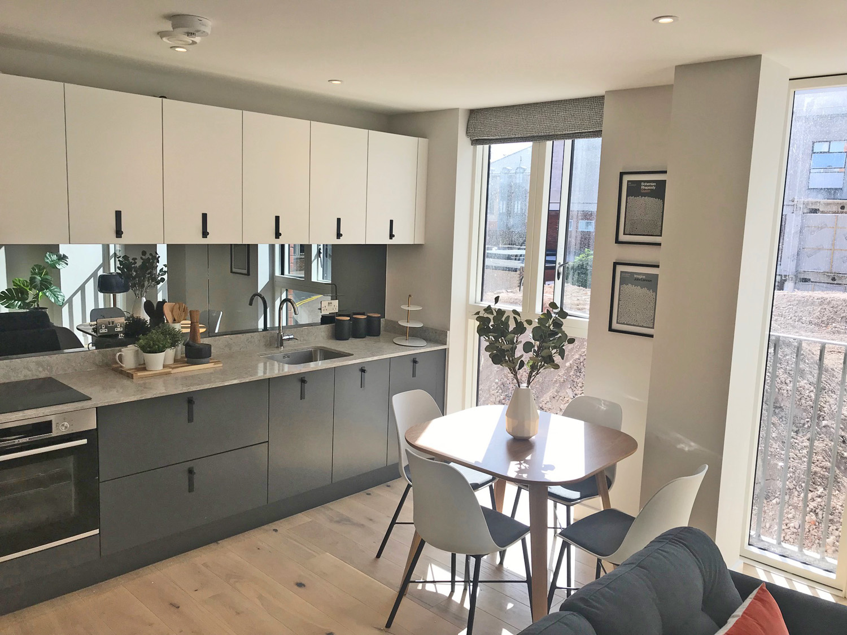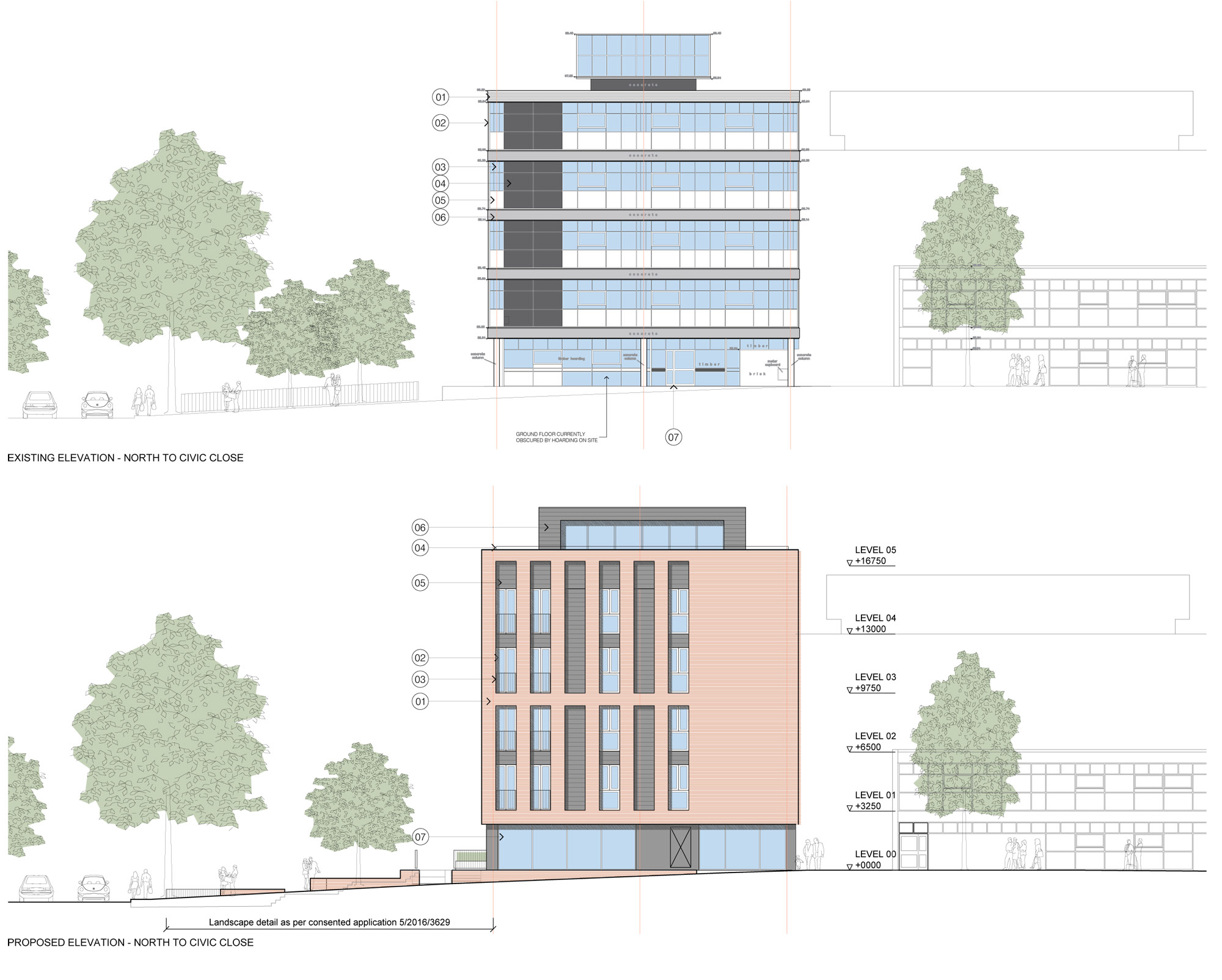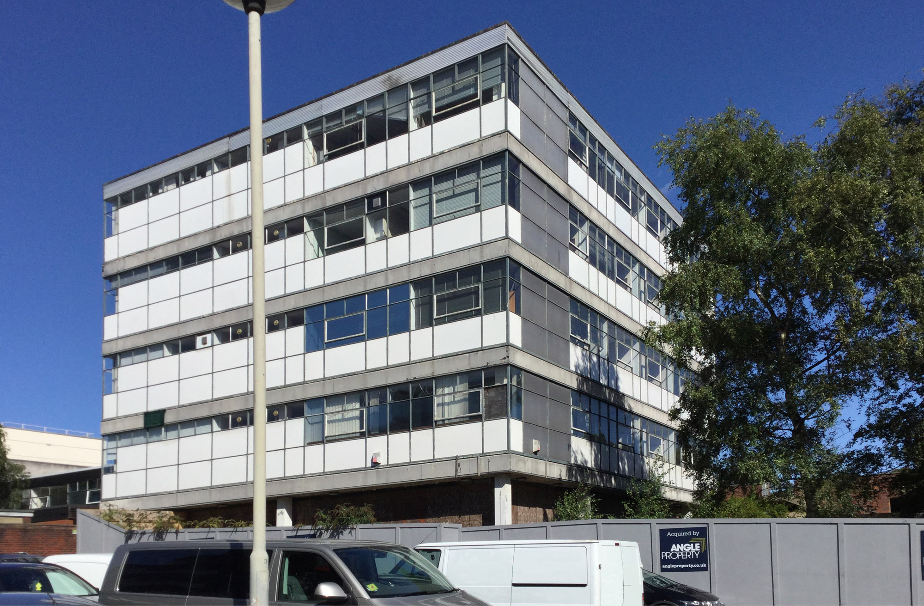- Project
- Hertfordshire House, St. Albans
- Type
- 26 Apartments in Existing Office Building, Commercial Unit at Ground Floor
- Status
- Completed November 2019
- Client
This proposal is for the conversion and re-use of an existing NHS office building, which is currently redundant, into 26 luxury apartments. It also has a commercial unit at ground and lower ground floor levels, and a courtyard facing onto the adjacent streets. It is part of an overall masterplan, by Angle Property, to redevelop the Civic Centre.
The design looks to overclad the existing structure with brick and zinc with 6 apartments to each existing floor, and a new penthouse level set back from the original façade. The new facades are similar to each face giving a unified and memorable face to all aspects with new windows and vertical elements concentrated to the left hand side. The design has been carefully considered and detailed in terms of materials for the façade and windows, responding to the historic context of central St. Albans.

