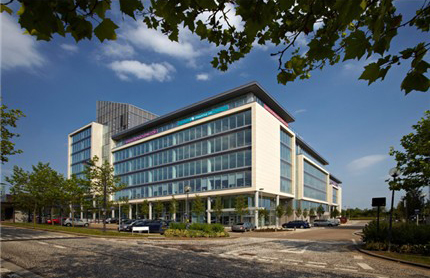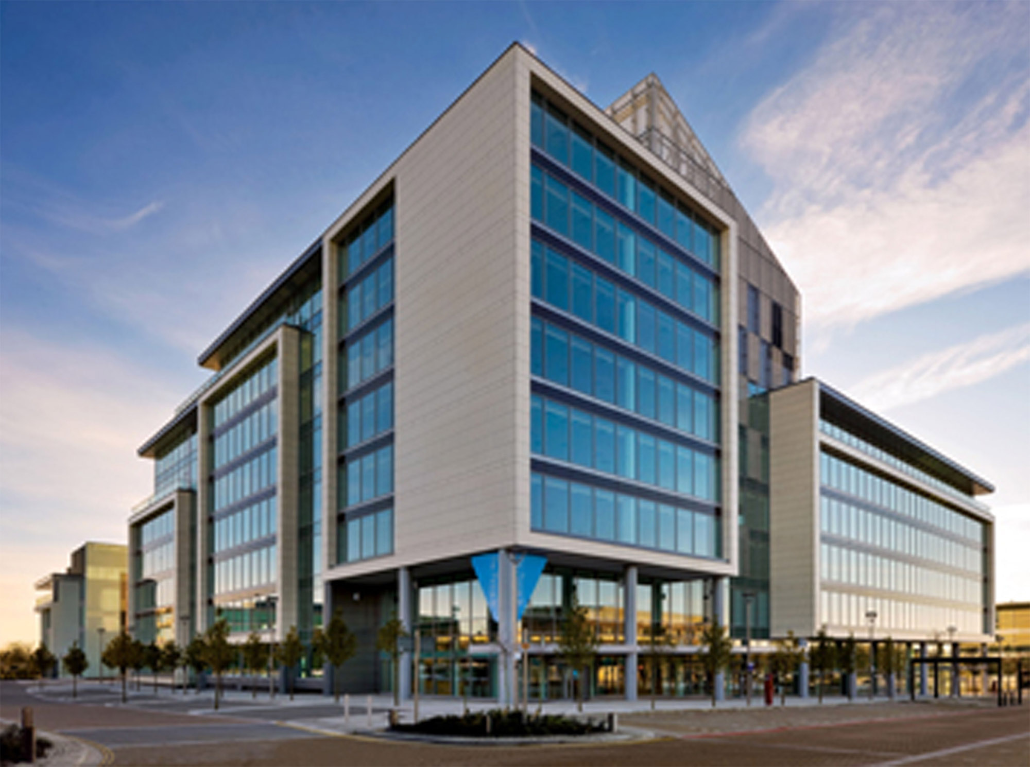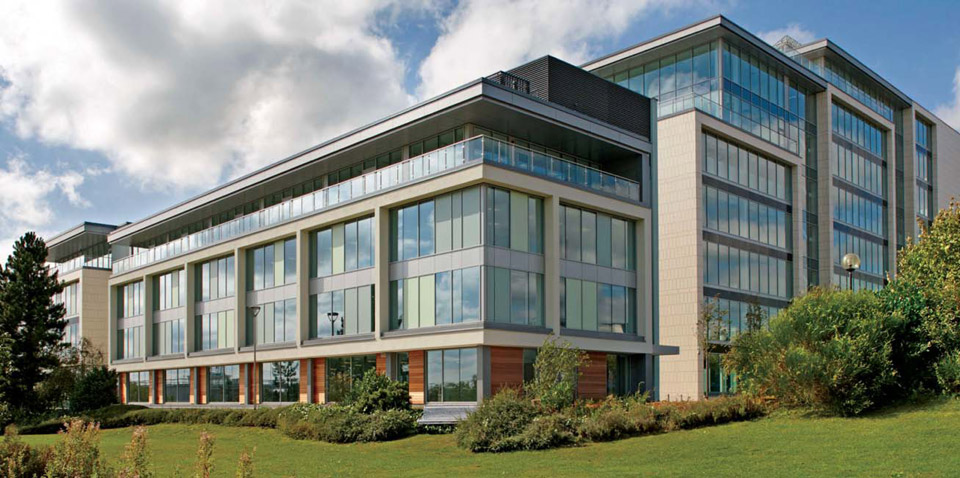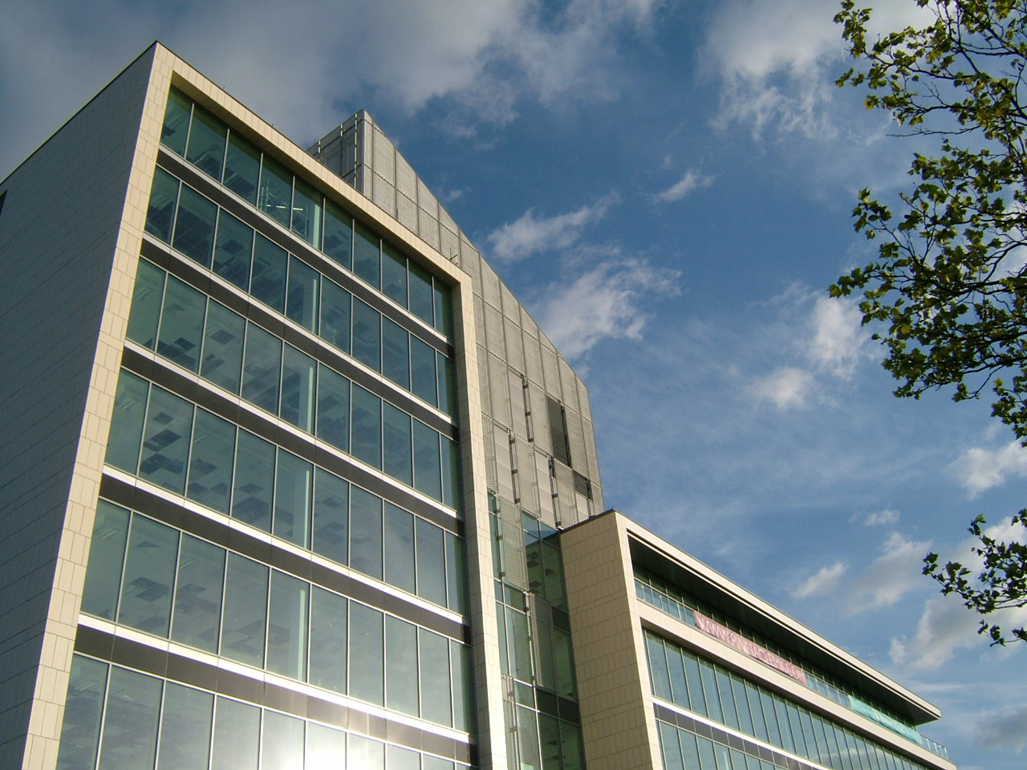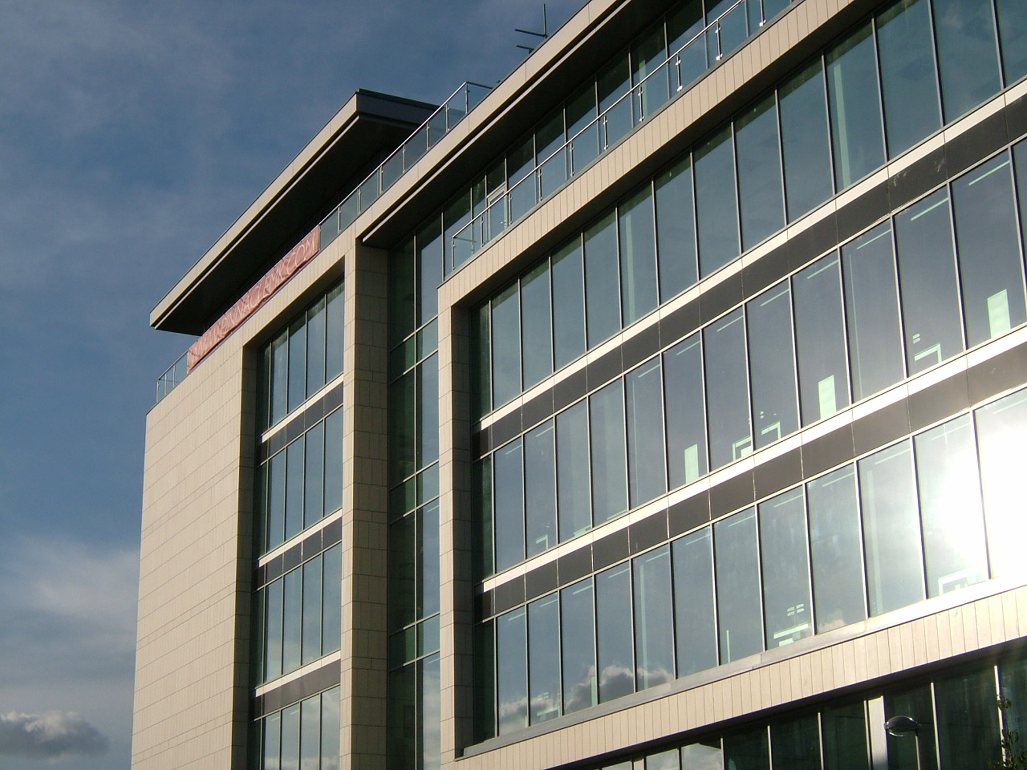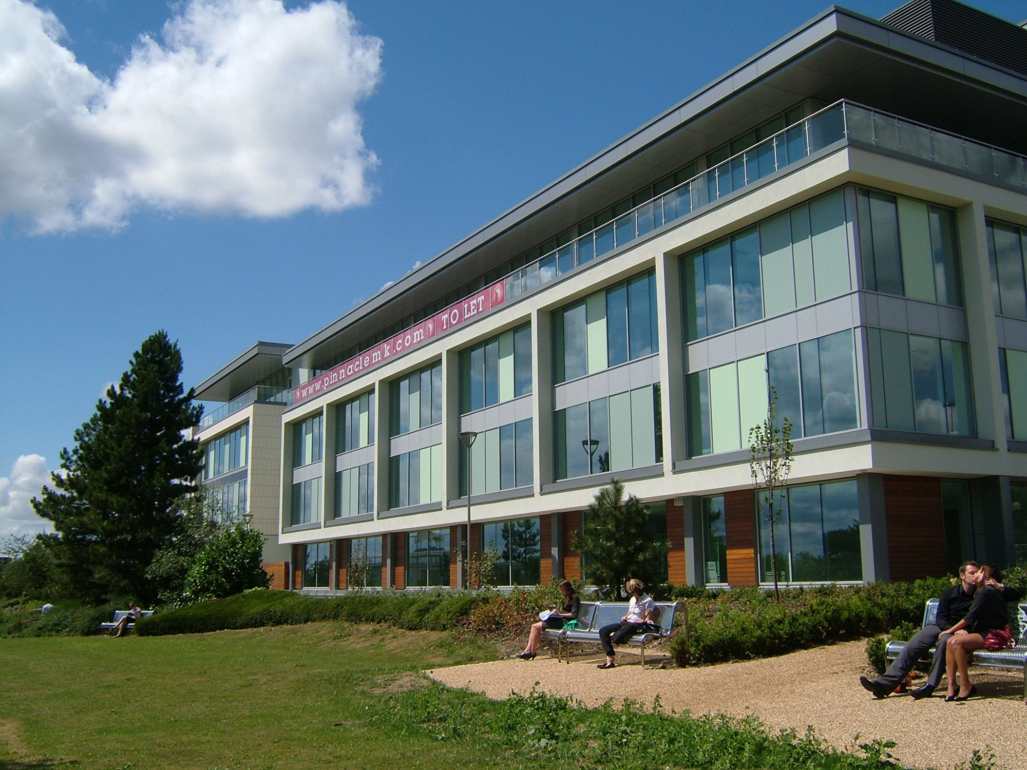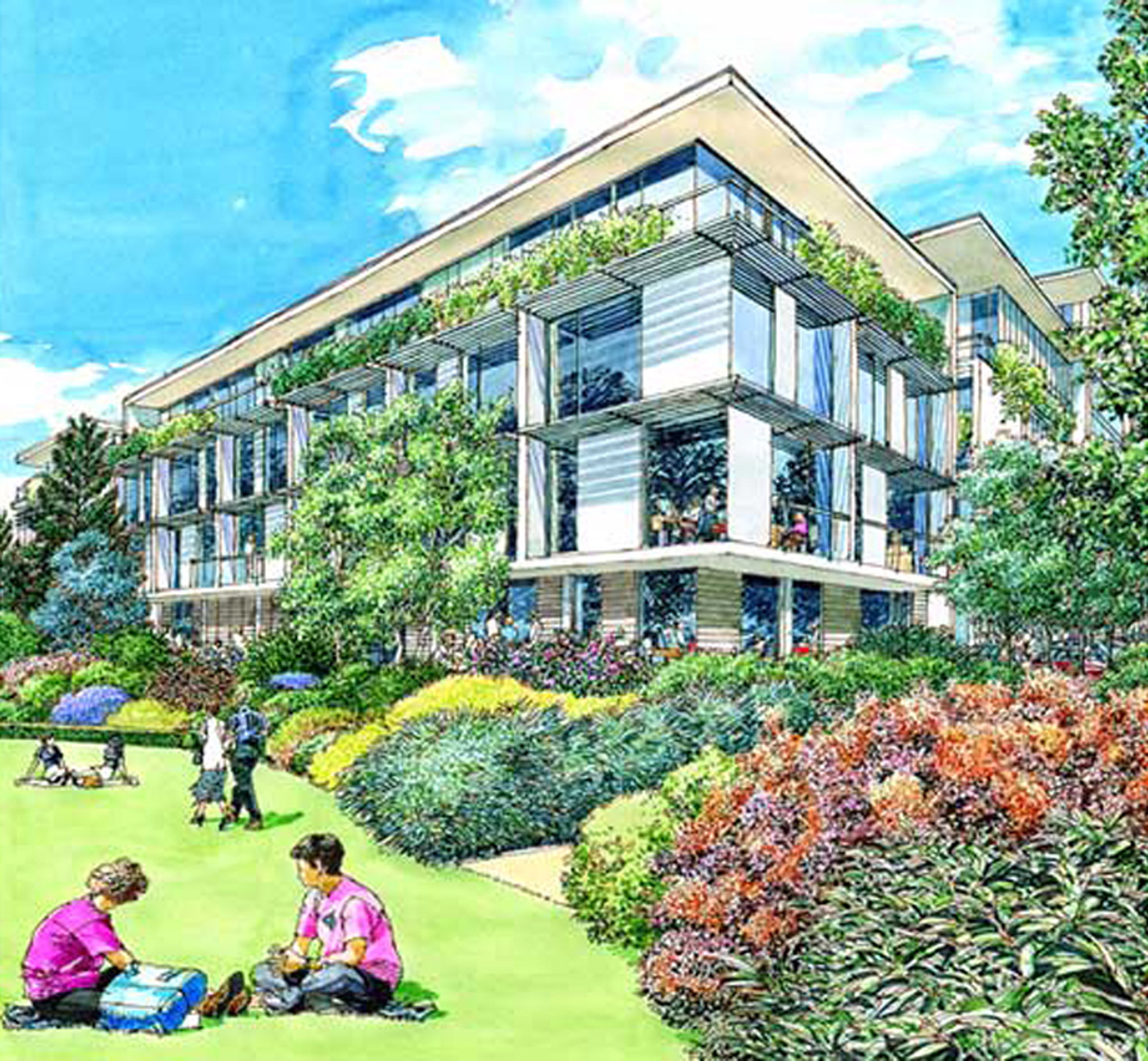The Pinnacle
- Home
- /
- Portfolio
- /
- Workplaces
- /
- The Pinnacle
- Project
- The Pinnacle, Central Milton Keynes
- Type
- HQ Office with Retail at ground floor
- Status
- Completed 2008
- Client
This is a substantial office development on a very prominent site on Midsummer Boulevard, Central Milton Keynes, close to the main line station and overlooking Grafton Park. The development is one of the first in this area to comply with the new CMK design framework that seeks to intensify the scale of development and strengthen the street and boulevard frontages.
The project comprises circa 22000m2 GIA of office space with restaurants / commercial space and main receptions at street level to create an animated and active frontage, plus car parking at undercroft / basement levels. The offices are arranged in 3 interlinked buildings that form a central landscaped court and mews street with park frontage. This arrangement provides great flexibility and efficiency in office lettings and layout and can accommodate a range of office sizes and types from HQ offices of circa 5000m2 to smaller offices suites and ‘walk-up’ offices with residential penthouses overlooking Grafton Park.
The form of the buildings steps from 9 storeys at the high point of the site to 4 storeys on the Grafton Park frontage and comprises linked and overlapping series of rectangular elements, emphasised by projected masonry frames, with penthouse and colonnade glazing. The architectural character is derived from the building forms, orientation and outlook and reflects a modern and high quality image.
The development is air conditioned and will be connected to a Central Combined Heat and Power plant. The whole development achieves BREEAM ‘excellent’ rating.

