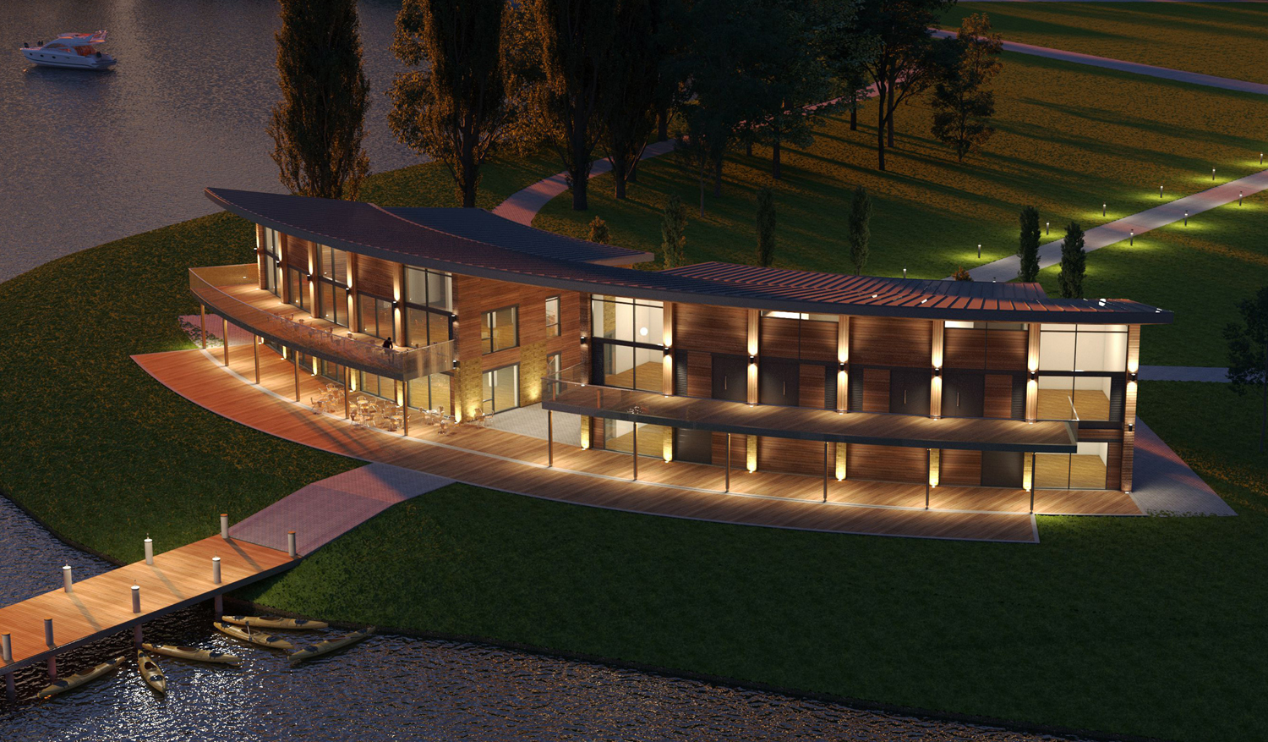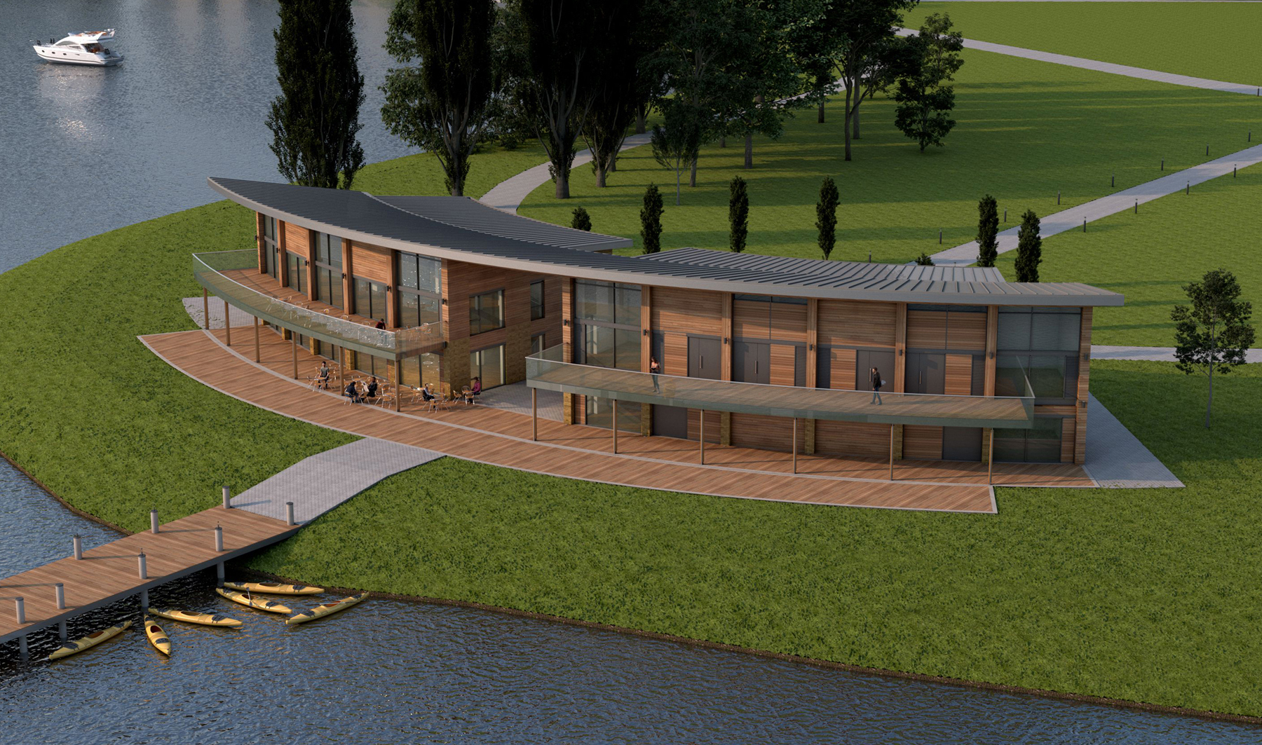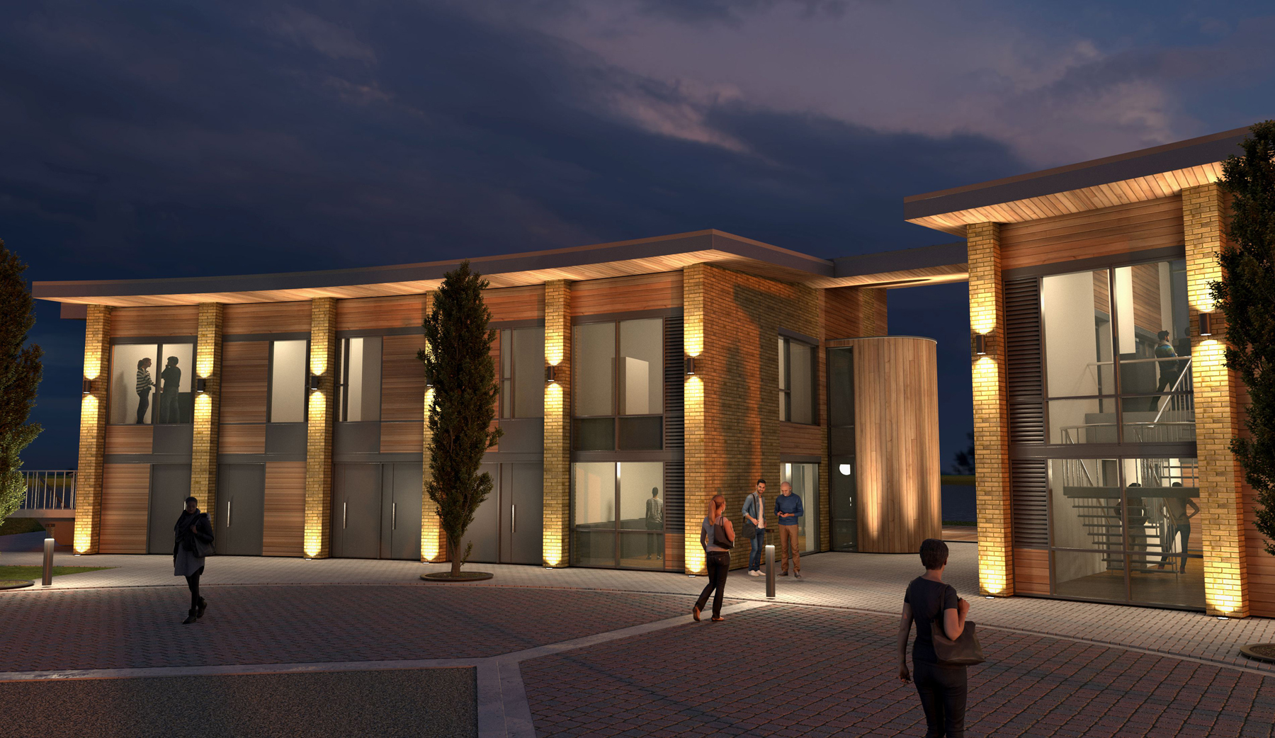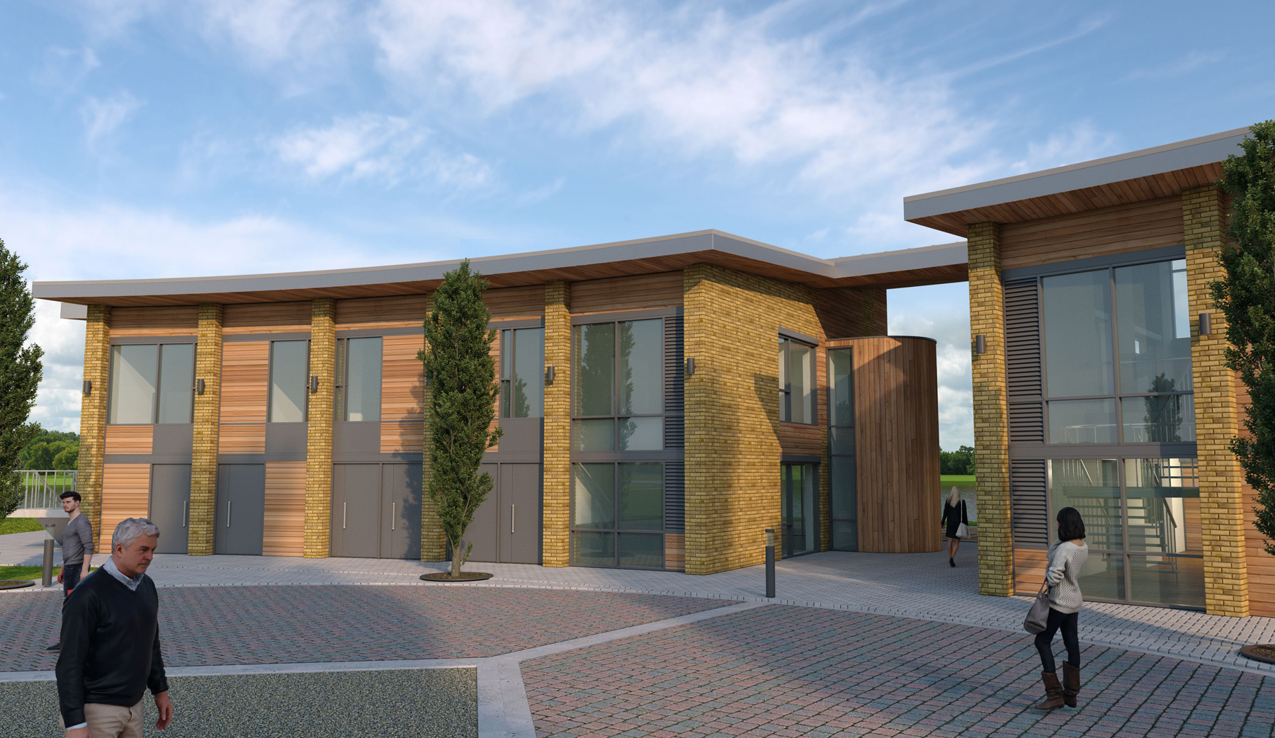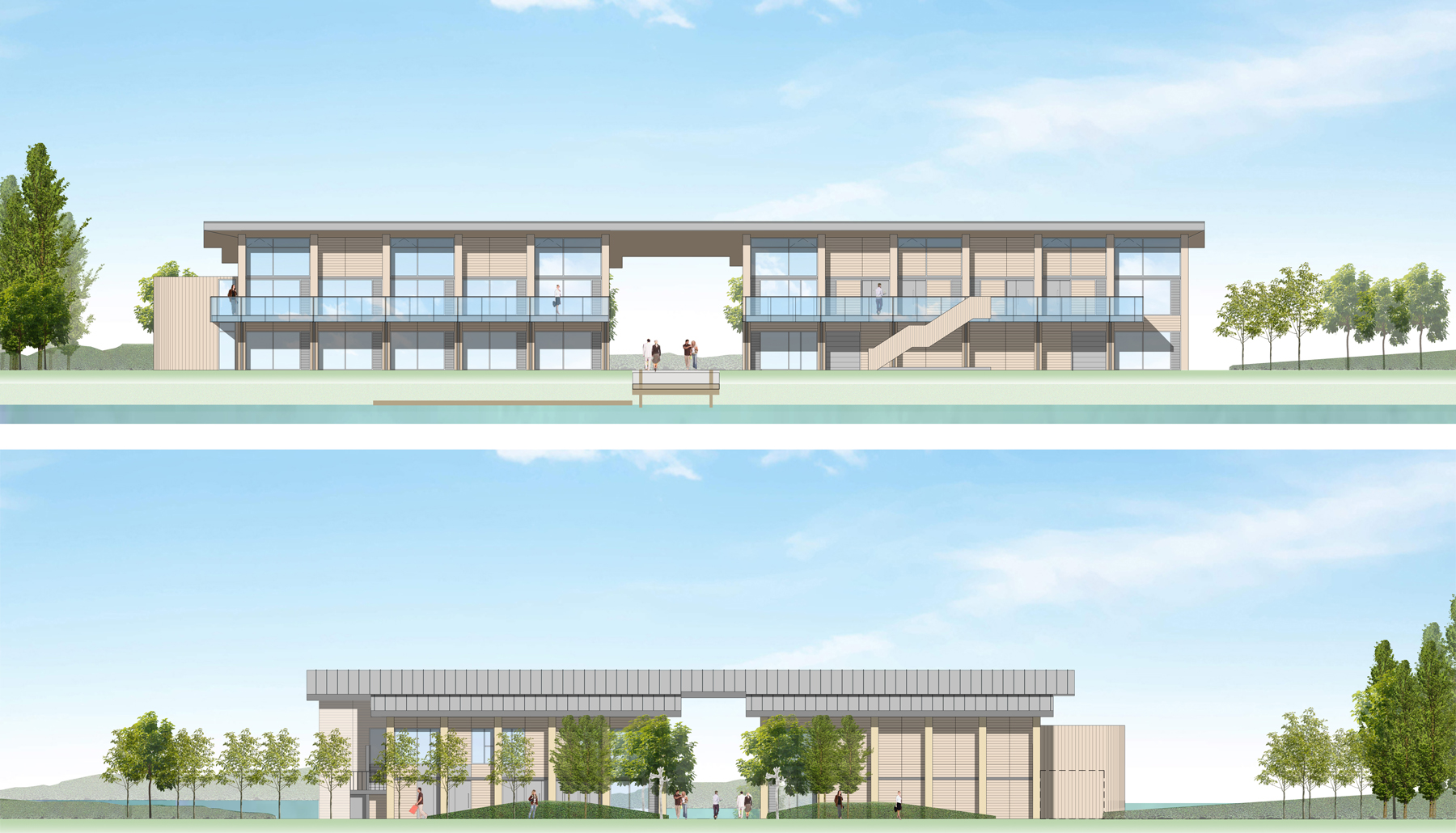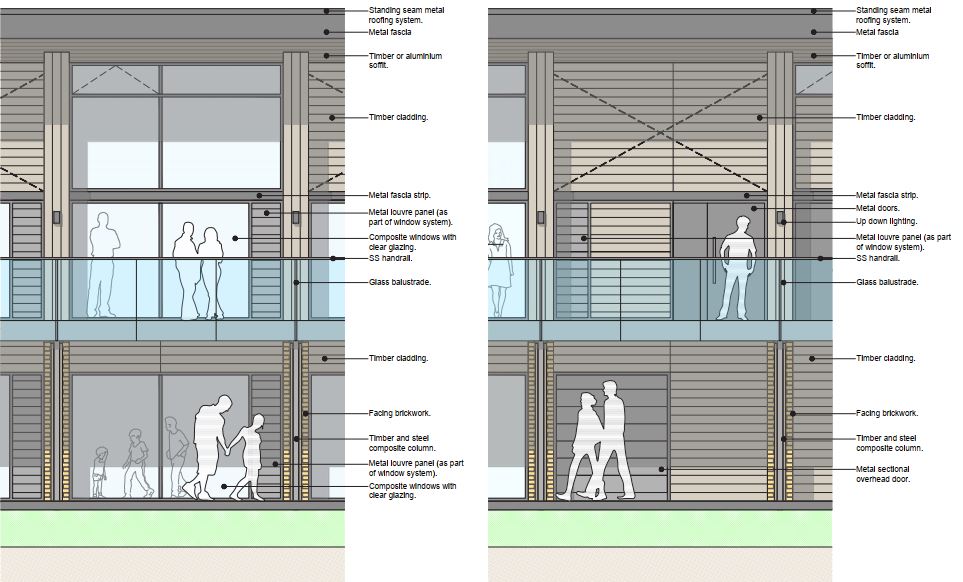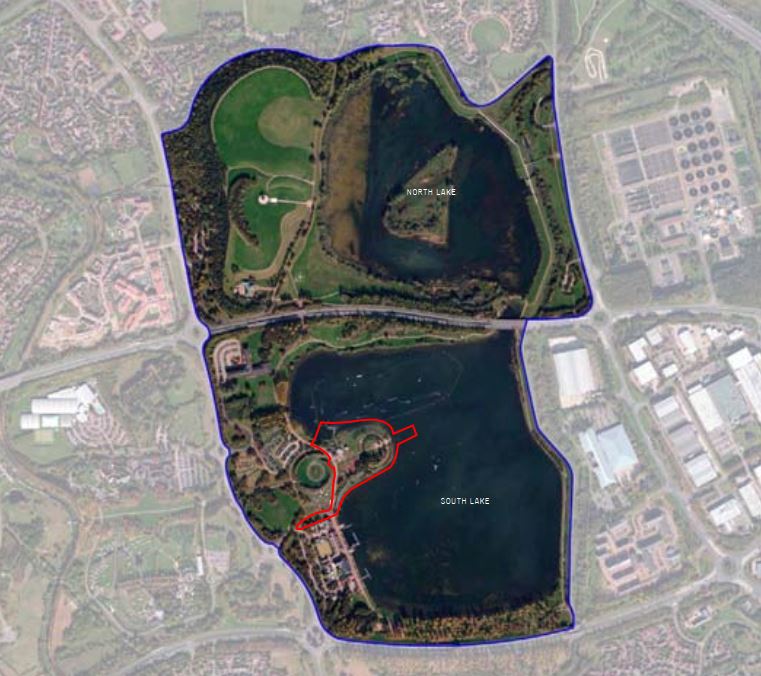- Project
- Willen Lake (Phase 2) Milton Keynes
- Type
- Water Sports Centre, Cafe / Restaurant, Caretaker Apartment in wider Masterplan with Jetty and Play Area
- Status
- Planning Approved May 2019, On Site Currently
- Client
The proposals comprise 2 number linked 2 storey buildings to accommodate a new Café / Restaurant and a Water Sports Centre building with reception / admin, changing, storage, public toilets, teaching space and ancillary 2 bed apartment and jetty, together with the extension and upgrading of the childrens’ play area, footpath system and hard and soft landscape.
The proposed buildings are crescent shaped in plan and are linked with an over-sailing pitched roof that provides some shelter and shading as well as creating a dramatic image. The buildings are located at the end of the promontory around the axis of the main east / west footpath and the proposed jetty. Together they will provide vital facilities to enhance the public use of the park in a development of high quality that will add to the attraction of the lakeside for active and passive enjoyment.
The scale of the buildings and the visual impact is enhanced by linking the buildings at roof level under a dramatic monopitch standing seam roof that emphasises the social use and views out, and that is further developed by reflecting the curvature of the promontory site.

