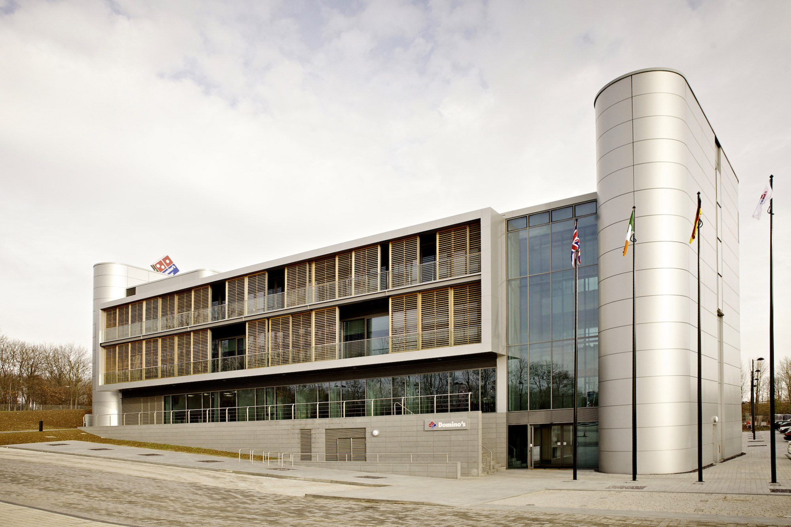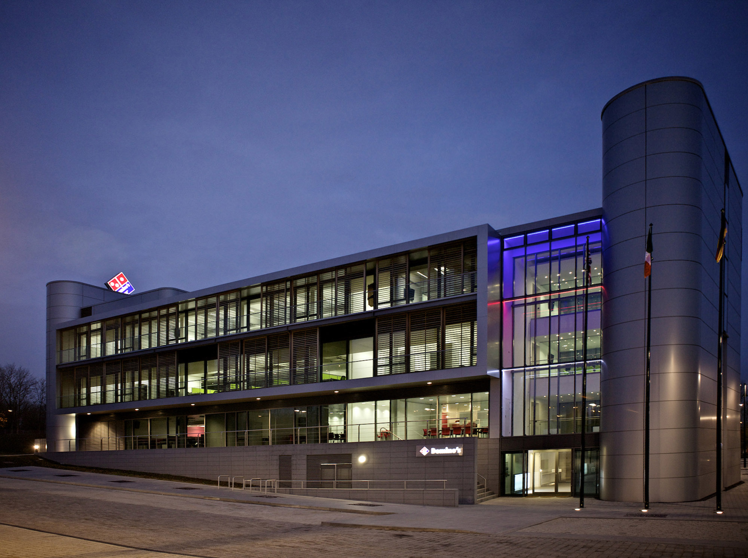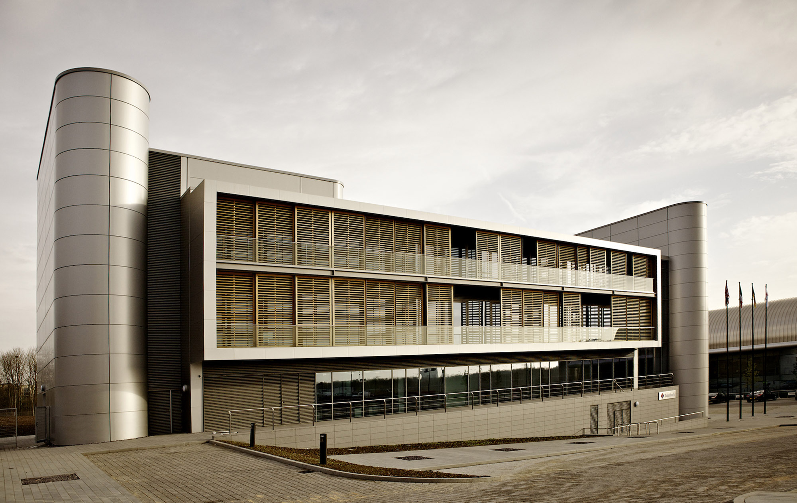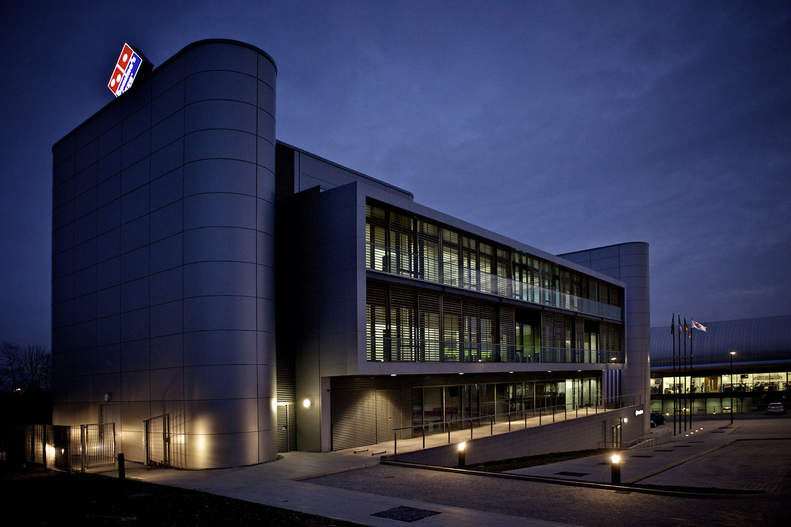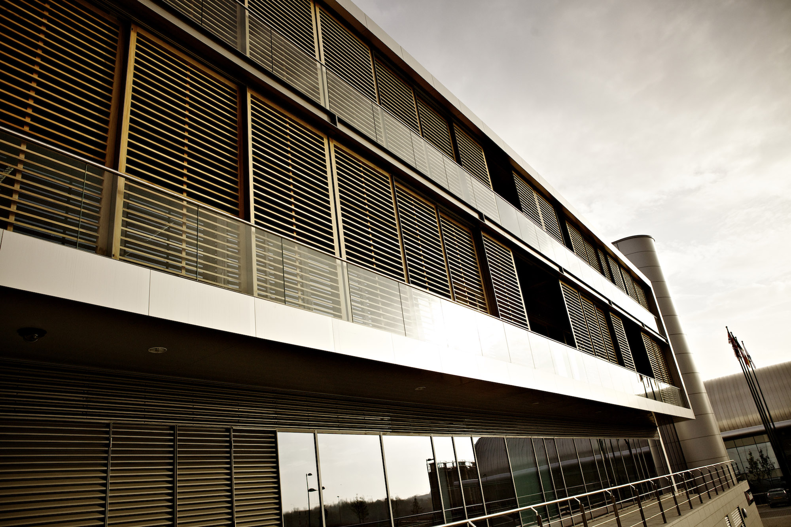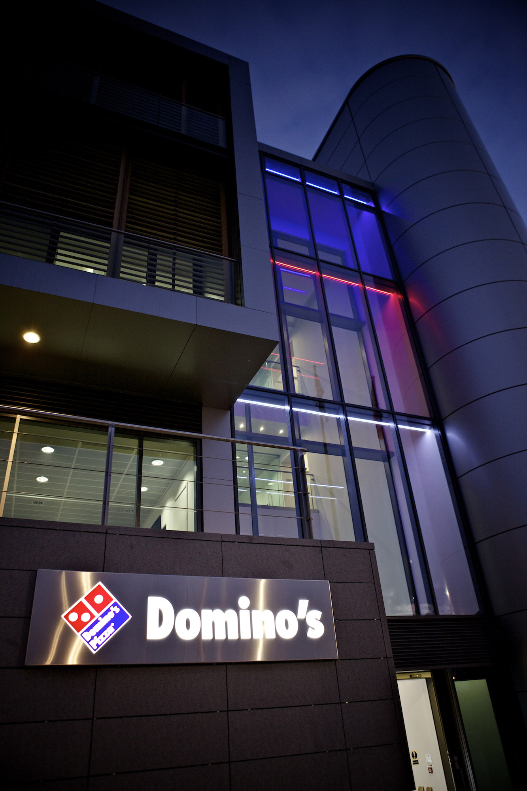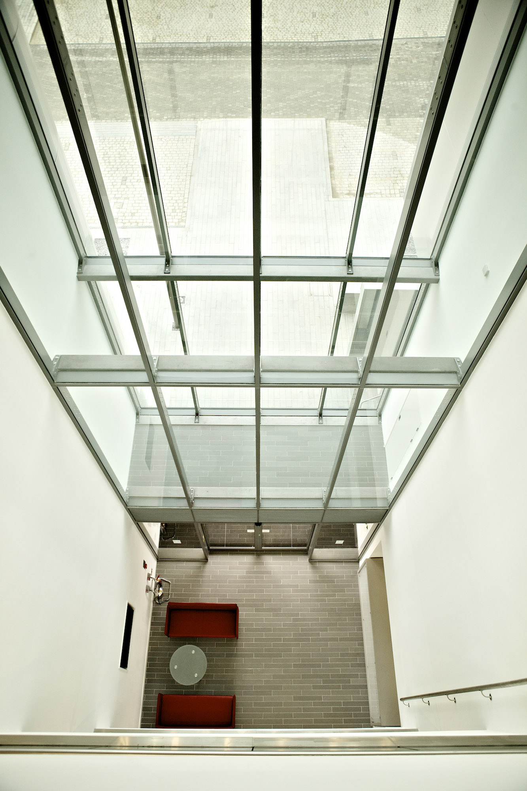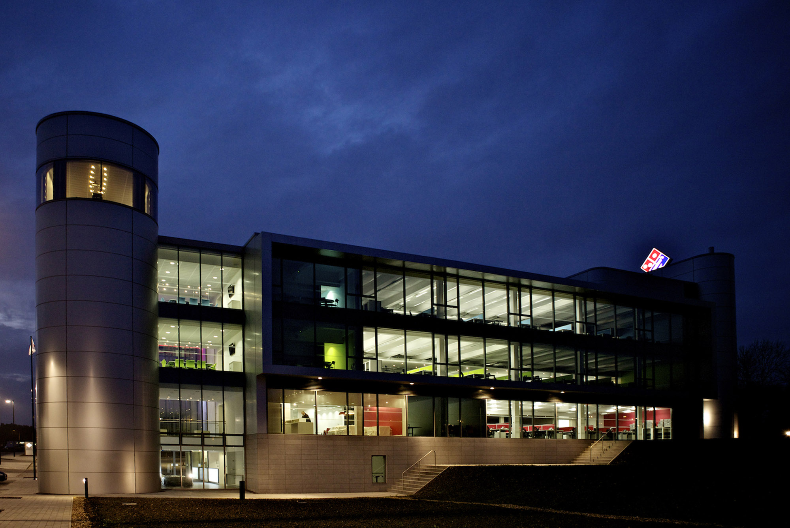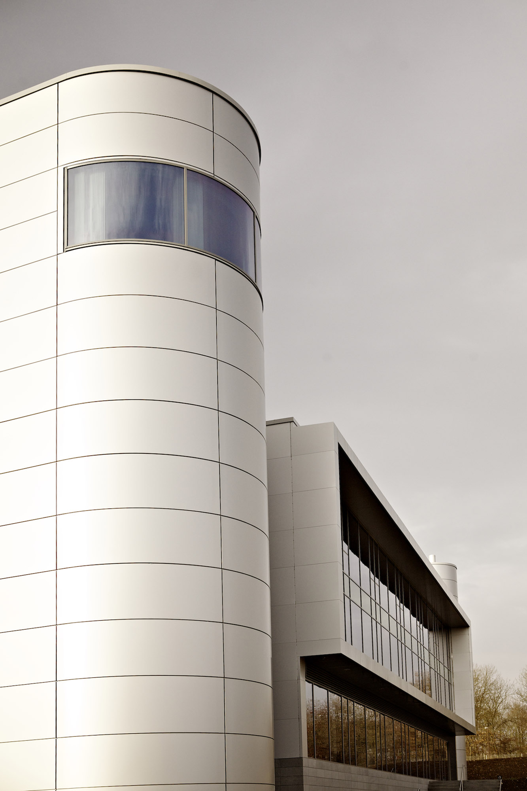Domino’s HQ
- Home
- /
- Portfolio
- /
- Workplaces
- /
- Domino’s HQ
- Project
- Domino’s HQ Office, West Ashlands, Milton Keynes
- Type
- HQ Office within larger Masterplan
- Status
- Completed 2011
- Awards
- Winner of British Council for Offices South West, Thames Valley and South Wales Regional Award 2012 for Projects up to 2,000m²
- Shortlisted for RIBA Regional Award 2012
- Client
This HQ office building forms the second phase of the development on this site, following on from the completion of the Phase 1 Commissary.
The master plan establishes the location and orientation of the HQ Office building and its relationship to the Phase 1 Commissary and Phase 3 Conference/Training Centre. The main axis of the HQ Office building is orientated north/south with the main office fenestration orientated east/west. The main office areas are accommodated in a regular 3 storey rectangular element with the main and secondary cores as separate elements but linked forms to the south and north respectively. The office building comprises circa 2170m2 GIA and will accommodate around 150 people involved in the head office functions.
The cores are expressed as curved forms in plan that reflect the form of the main roof edge of the Phase 1 Commissary. The cores project above roof level, with a penthouse board room over the main core and main ventilation plant area with louvred screen towards the secondary core. The rectangular box of the office element is emphasised at first and second floor levels by a projecting frame that accommodates the gallery and shading elements on the west elevation. Materials are high quality and include silver metallic cladding to the cores and projecting frame, curtain walling, slatted brise soleil screens, granite cladding and solid rendered plinth. The building achieves BREEAM ‘Excellent’.

